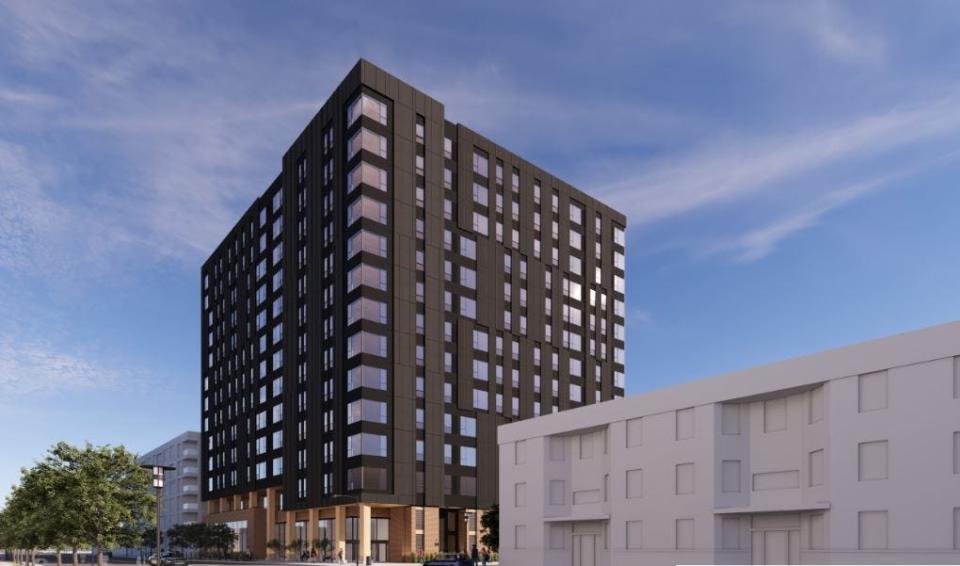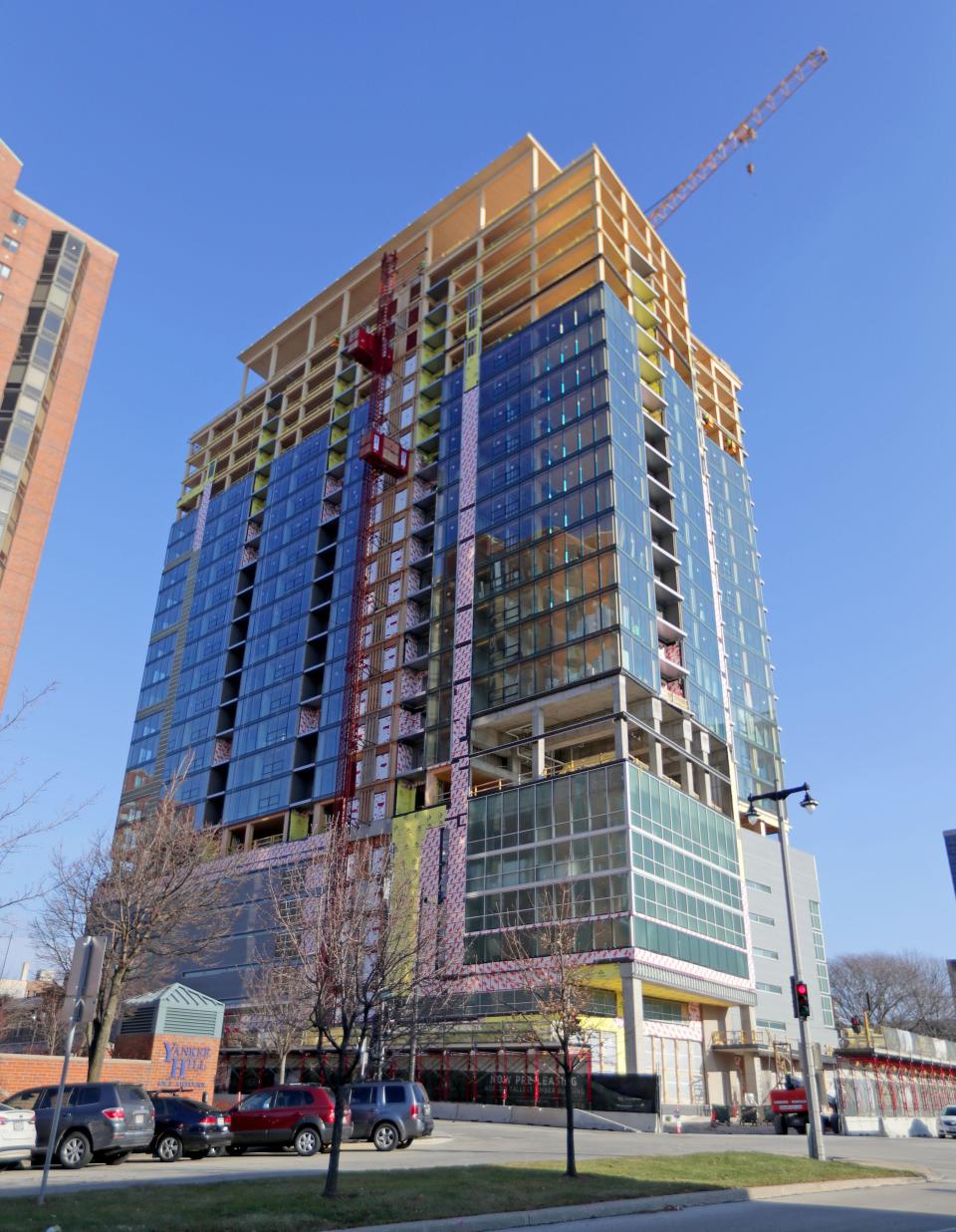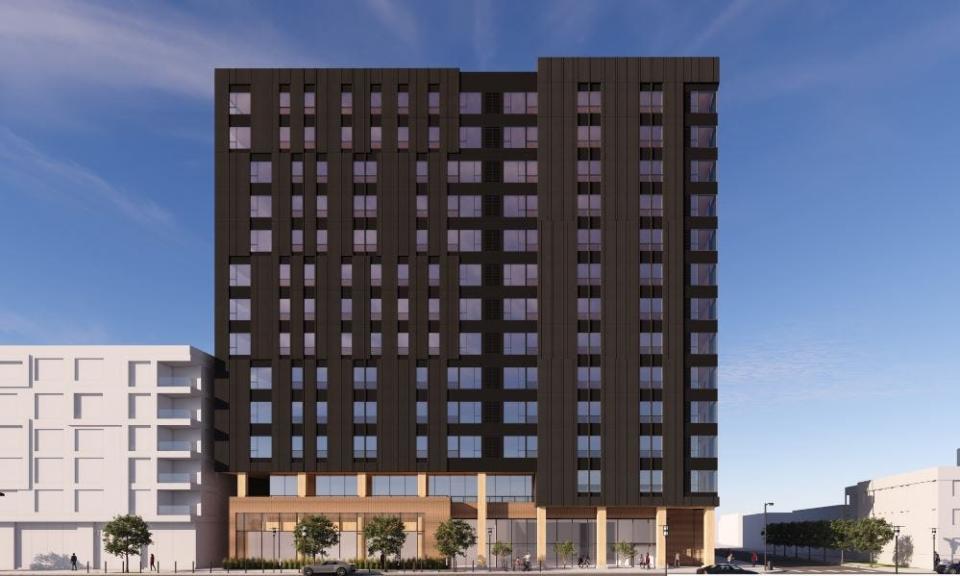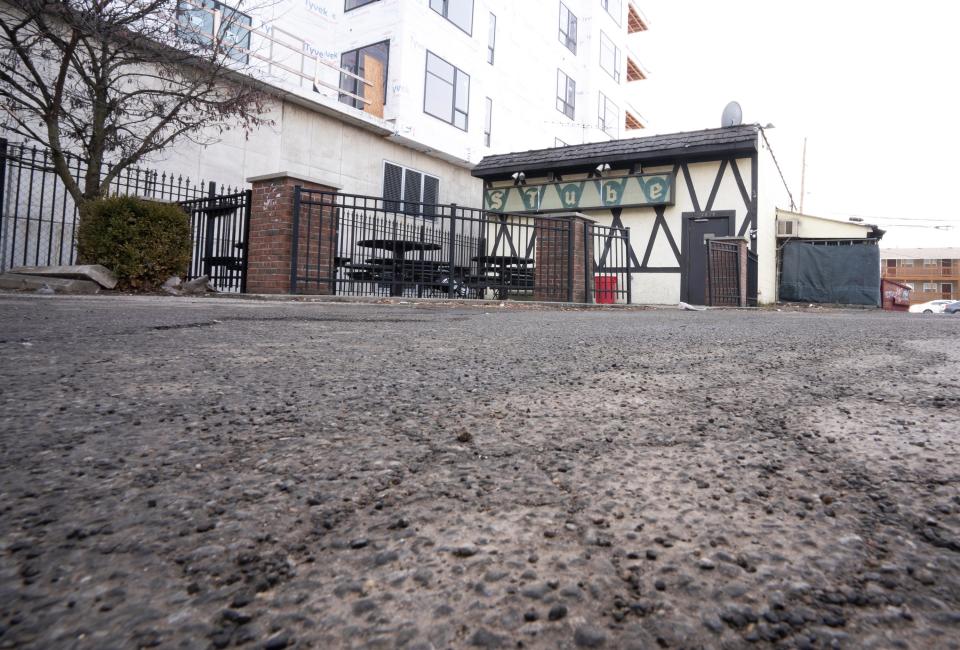OSU-area plan would replace Bier Stube with nation's second-tallest wood-framed building
A Chicago-area company plans to build a 13-story apartment building in the University District out of wood, making it the country's second-tallest timber-framed building.
Harbor Bay Ventures is proposing the building on the site of the Bier Stube, a longtime Ohio State watering hole at 1479 N. High St.
"Our plan is to build Columbus’ first mass-timber building," said Dan Whalen, vice president of design and development for Harbor Bay. "We are really excited about that."

This would be Harbor Bay's second large, wood-framed structure. Two years ago, the company opened INTRO in Cleveland's Ohio City neighborhood, made of two timber-framed buildings, nine and 11 stories high. Harbor Bay bills INTRO as the nation's largest timber-framed building, though not the tallest.
The world's tallest mass-timber building, the 25-story Ascent tower, opened in Milwaukee nearly two years ago. Harbor Bay's campus-area building would be the second tallest mass-timber building in the U.S. behind the Milwaukee tower, according to several online lists of mass-timber buildings.
"Mass timber" has been used in constructing European high-rises since the mid-1990s, and is slowly becoming more common in the U.S. The technique, which involves laminating soft wood into large panels and beams, is considered more environmentally friendly than traditional steel-and-concrete construction, among other benefits.

"Using wood as a structural or finishing material not only offers aesthetic beauty, but enhances indoor air quality, acoustics, thermal comfort and energy efficiency," says Harbor Bay.
Harbor Bay's plans were approved Wednesday by the University Area Commission after the company agreed to make changes to the plan, including reducing the height from 15 stories. Harbor Bay is partnering on the project with Marker, a Philadelphia-based student housing company, and the Mollica and Ryan families, who own the Bier Stube site.
Harbor Bay's proposal is the latest for the Bier Stube site. Early last year, Buckeye Real Estate proposed a six-story apartment building on the site, but that proposal did not move forward.

Harbor Bay's plan, like Buckeye Real Estate's plan, would occupy the southwest corner of North High Street and West 9th Avenue intersection. In addition to the Bier Stube, the 14-0 Express convenience store and Yau's Chinese Bistro would be removed to make way for the apartments.
Harbor Bay's plan calls for a first-floor "podium" level of traditional steel and concrete topped by 12 floors built of wood. The building would include 184 apartments, ranging from studios to four-bedroom units, for a total 452 bedrooms. Like other student housing complexes, the units would be rented by the bedroom. Harbor Bay estimates that 90% of tenants would be students.
The building would be U-shaped, with the open part of the U facing south. On the north side of the building, five townhomes would open onto West 9th Avenue.
A deck, including a hot tub in the shape of a Block O, would sit in the middle of the U on the first floor roof. A fitness center and lounge would open onto the deck. Plans also include a library room, a listening room/record lounge, a "simulator room," a multimedia studio, a few conference rooms, multiple study pods and bike storage.
In addition to allowing the height, the University Area Commission granted a variance that allows no parking in the building, instead of the 276 spaces current zoning code requires. Harbor Bay's proposal notes that residents would have access to a surface parking lot on West 9th Avenue and a parking garage on East 9th Avenue, which Harbor Bay says are underused.

The apartment building would be by far the tallest of a string of new student housing developed along High Street and Lane Avenue. Harbor Bay notes in its proposal that the building would be significantly shorter than the 26-story OSU Wexner Medical Center's new building, and Morrill and Lincoln towers, also on Ohio State's campus.
Under the city's current zoning code, Harbor Bay's plan requires variances to raise the height and reduce parking. The project would have required few or no variances under the city's proposed zoning code, which would eliminate parking requirements and allow buildings up to 12 stories on the site, or 16 stories if the building includes affordable housing.
In its proposal, Harbor Bay says the site already includes affordable housing because it includes a string of affordable housing rentals along West 9th Avenue that Harbor Bay partly owns.
While the building was approved in a divided vote by the the University Area Commission, some commissioners remain concerned about the plan.
"To include no parking is just totally irresponsible," said Seth Golding, zoning chairman of the University Area Commission. "Even with the height reduction, this is twice as high as anything we've approved."
Golding said some commissioners felt their hands were tied a bit because Harbor Bay said it would leave alone the old affordable housing apartments that it owns on West 9th Avenue if the proposal was approved.
University Area Commissioner Michael Kehlmeier said he is also concerned about the project.
"The building will be much taller than any other building in the area," he said.
"I worry about the number of student housing units developers are building in the district," Kehlmeier said. "This is dorm-style student housing, not intended for nonstudents. ... I also worry that there is no parking at all in the building."
Kehlmeier also expressed concern that the building has no low-income housing.
Harbor Bay spokesman Steve Willobee said the company hopes to begin construction on the building this fall, and complete it 18 to 20 months later.
Willobee said Harbor Bay officials have been meeting with Columbus Building & Zoning officials on plans for the building.
"We're operating under current building codes, but as with any building method that hasn’t been used before, there’s familiarity that needs to be established and questions that need to be addressed," he said.
@JimWeiker
This article originally appeared on The Columbus Dispatch: OSU's Bier Stube to be replaced by 13-story wood apartment building
