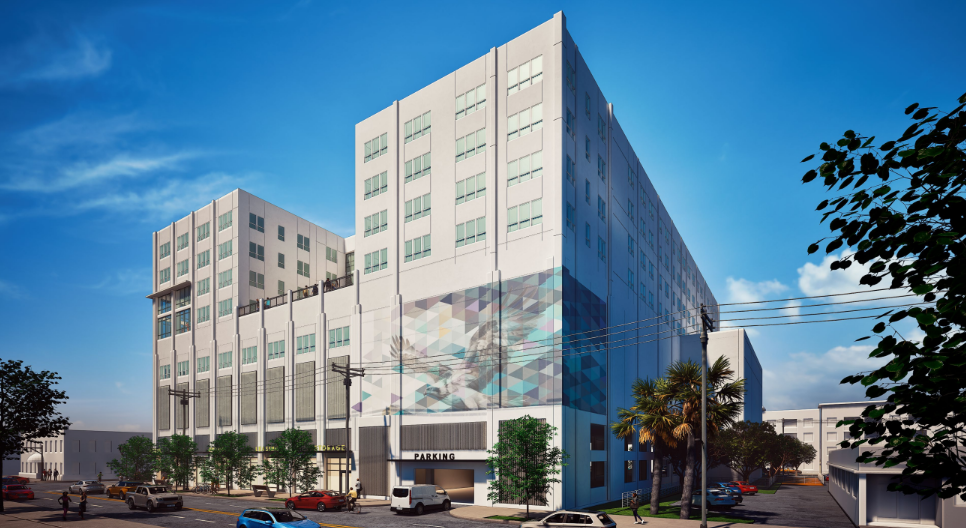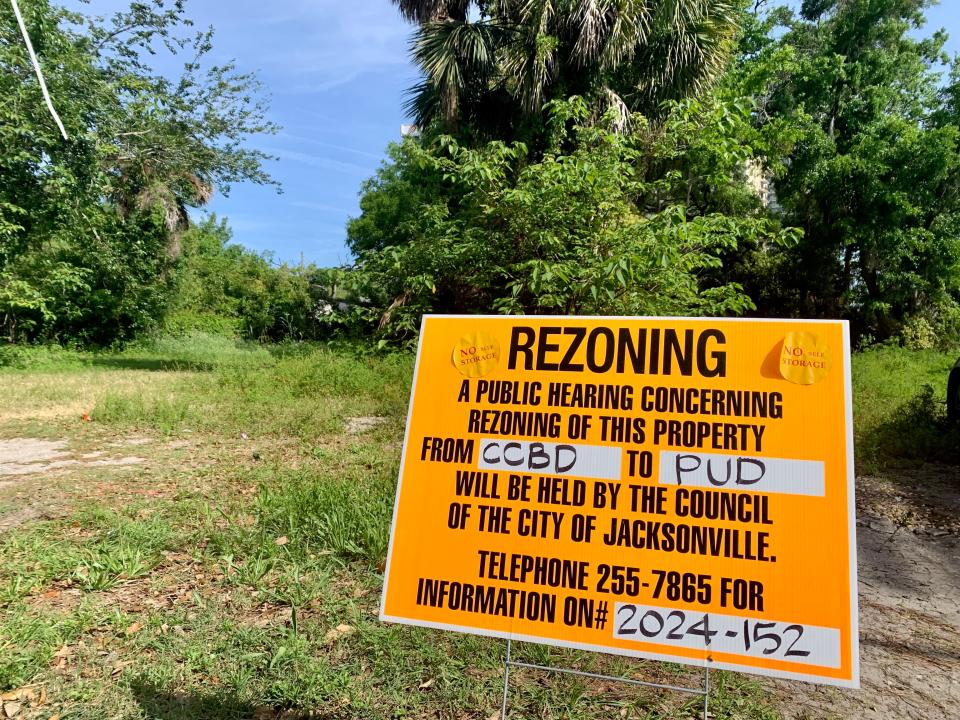Controversial San Marco self-storage project zoning moves forward, design stalled

The controversial mixed-use project containing self-storage units on the Southbank will move forward with a downtown board’s approval, despite residents’ protests and the staff’s recommendation for denial.
The project will now face its final zoning approval from the City Council in the coming weeks following a split opinion from the Downtown Development Review Board.
The board agreed Tuesday to recommend rezoning of the land to allow for the contested self-storage facility but also deferred the conceptual approval of the building’s design, saying the building appeared “brutal” and not cohesive with the surrounding neighborhood.
“This is almost like it's a 10-story CubeSmart with windows on the top floor of the CubeSmart and applied columns to help break it up, and that's really it,” board member Trevor Lee said Thursday. “So I think there's a lot of work to do here on the architecture, and I think it's got to come from a creative solution.”
The building, on the corner of Hendricks Avenue and Prudential Drive, has been planned for years and faced various redesigns in part due to criticism from residents who do not want self-storage units on the Southbank. The developer and architect have said the most recent plan is in response to that community feedback.
The newest proposal features an L-shaped building with retail and restaurant space on the ground floor, one floor of parking, four floors of self-storage spaces and four floors of multi-family workforce housing.
The City Council rejected a previous rendition of the developer’s plan in June of last year. In a deadlocked 9-9 vote, Republican council member Rory Diamond would have been the tie-breaker, but he was away on military service. Now Diamond is back for the upcoming vote.
San Marco and downtown neighbors have objected to the project since its inception because of the self-storage aspect, claiming it will negate the walkability of the neighborhood and open it up to being a “warehouse district.”
Nate Monroe: Time for Lori Boyer to go as Downtown Investment Authority needs new leadership
DDRB recommends zoning change, despite objections

In order for the project to move forward, the City Council will have to approve a zoning change as the land is currently zoned for all aspects of the project except for the four floors of self-storage units.
The San Marco Preservation Society, the Citizens Planning Advisory Committee and the Downtown Development Review Board’s own staff all recommended project denial because of the location of the self-storage, arguing it subverted the goals of the downtown overlay.
Still, the review board recommended approval with conditions Tuesday in a 7-1 vote.
Board members who voted against the project argued it could set a “bad precedent” potentially opening the opportunity for more units in the future.
Board members who supported it instead pointed to the corner’s current use of space — an empty lot in need of activation.
The first vote to recommend denial failed 3-5. In its place, the board and developer agreed to some of the protections that board member Linzee Ott presented.
The new conditions include that at least 8,500 square feet of the ground floor must be used for retail not relating to the apartments or storage units. Part must be used for retail and another part for a restaurant. The operating hours of the storage facility must also be limited to 6 a.m. to 10 p.m.
Ott proposed other conditions that would have mandated half the residential spaces be leased and occupied before the storage spaces opened and that the ground floor must offer a full-service restaurant in order to keep the building activated daily.
The developer, Boyd Simpson, and his attorney, Steve Diebenow, rejected those conditions, saying the market could not be so closely governed without repercussions.
“We’d like to build a project, not think about it,” Simpson said at Tuesday’s meeting. “We’ve been thinking about it since 2019. We are highly confident about the marketability of this storage space and of the retail space… If we let the market function, the project will be perfectly acceptable to everybody.”
Architects to work with DDRB staff on new design
In contrast to the zoning decision, the review board agreed with staff recommendations regarding the outer design. Instead of the plan being outright denied, the board decided to defer the vote until the architect could work with staff, potentially hold a workshop and return with another plan.
The staff report said the upper floors did not “promote visual interest in the skyline” and that the building facades felt “more two-dimensional.” The outer design of the floors containing self-storage units appeared “somewhat brutal and could use some softening,” staff said, and the design of all floors together did not have a “clear, architectural relationship with one another.”

The developer, who is from Atlanta, hired San Marco-based Group 4 Design as the architecture firm. One of the architects, Dorina Bakiri, said the firm pulled ideas from iconic downtown buildings for the features, including visible, repeating columns.
Another architect who works with CubeSmart will design the layout of the storage floors.
Board members acknowledged the difficulty of designing the mixed-use facility to incorporate the needs of both apartments and storage units but ultimately decided it did not appeal to the established neighborhood.
Gateway Jax: Mega-development in downtown historic district rolls out design of 22-floor building
Board members suggested changes ranging from the color of the building and overall creativity to the outer facade materials, size of columns and pedestrian viewpoints.
“It's never been the mission of this board to design projects for our applicants but to try to get feedback to where we hope they will create better and more lasting architectural projects within our community, especially one that is so important right here on the south bank in such a storied community,” Lee said.
This article originally appeared on Florida Times-Union: Jacksonville self-storage facility approved but needs redesign
