This Sunny San Francisco House Is Totally Kid-Proof
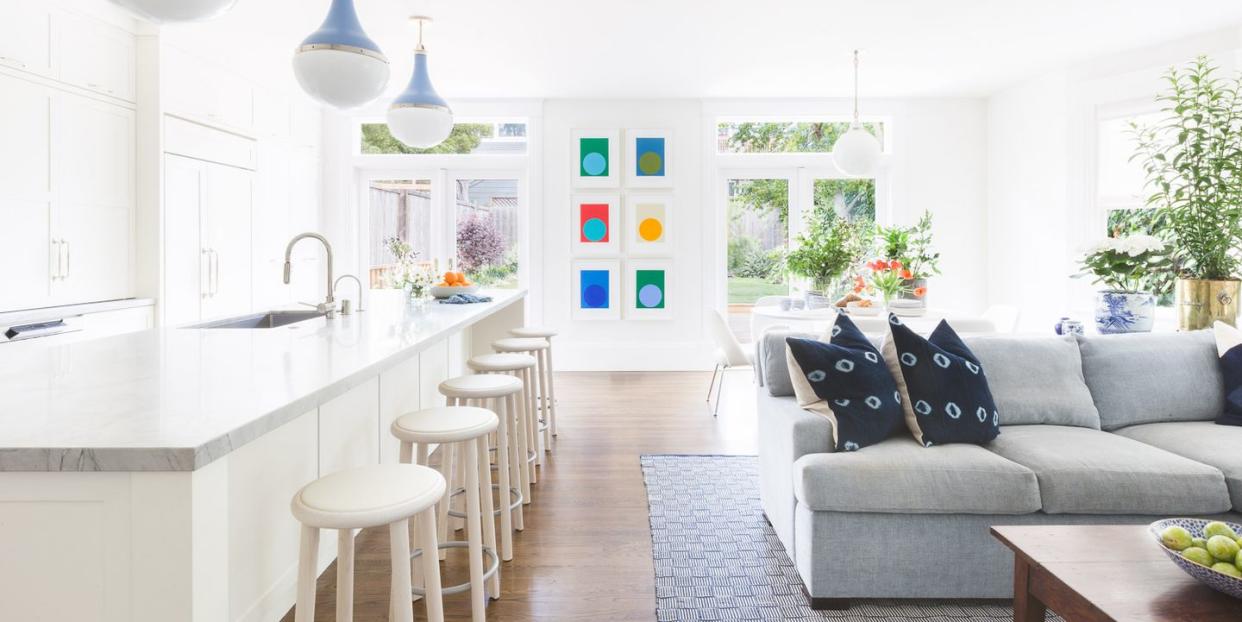
When a young San Francisco-based family hired local designer Chantal Lamberto to help rehab their newly-purchased 1905 home a few years back, she knew the job would require a lot more than just the updated finishes and bathroom additions her clients had originally envisioned. "The house had a lot of potential, but it wasn't the best version of itself," she says of the Edwardian-era structure, which had been added on to in the '80s. "It was one of those unfortunate situations where, rather than looking at the whole floor plan, the previous owners had just added on. It was kind of a patchwork, with a small, cramped kitchen you had to walk through to get to the new, big family room."
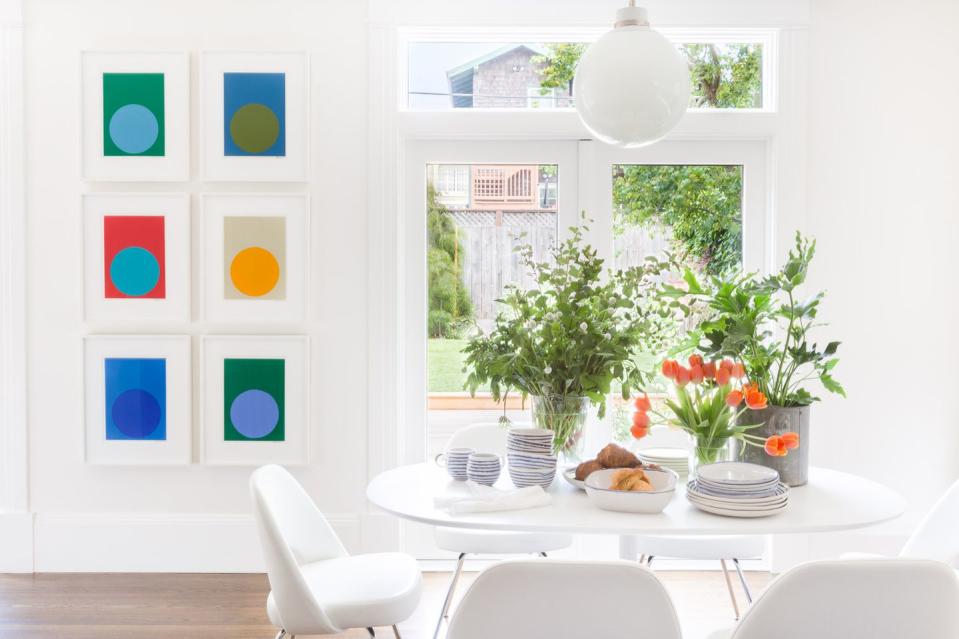
So Lamberto proposed that instead of merely redecorating, her clients undertake a larger renovation, turning the spacious back part of the house into a combination kitchen, breakfast nook and family room. It wasn't an easy sell: "They had assumed that they could just put a Band-Aid on the kitchen and revisit it later, but I told them that in my experience, families with small children rarely reopen that construction can of worms after they move in because it's so invasive," Lamberto explains. The couple agreed, and a year-and-a-half-long overhaul ensued.
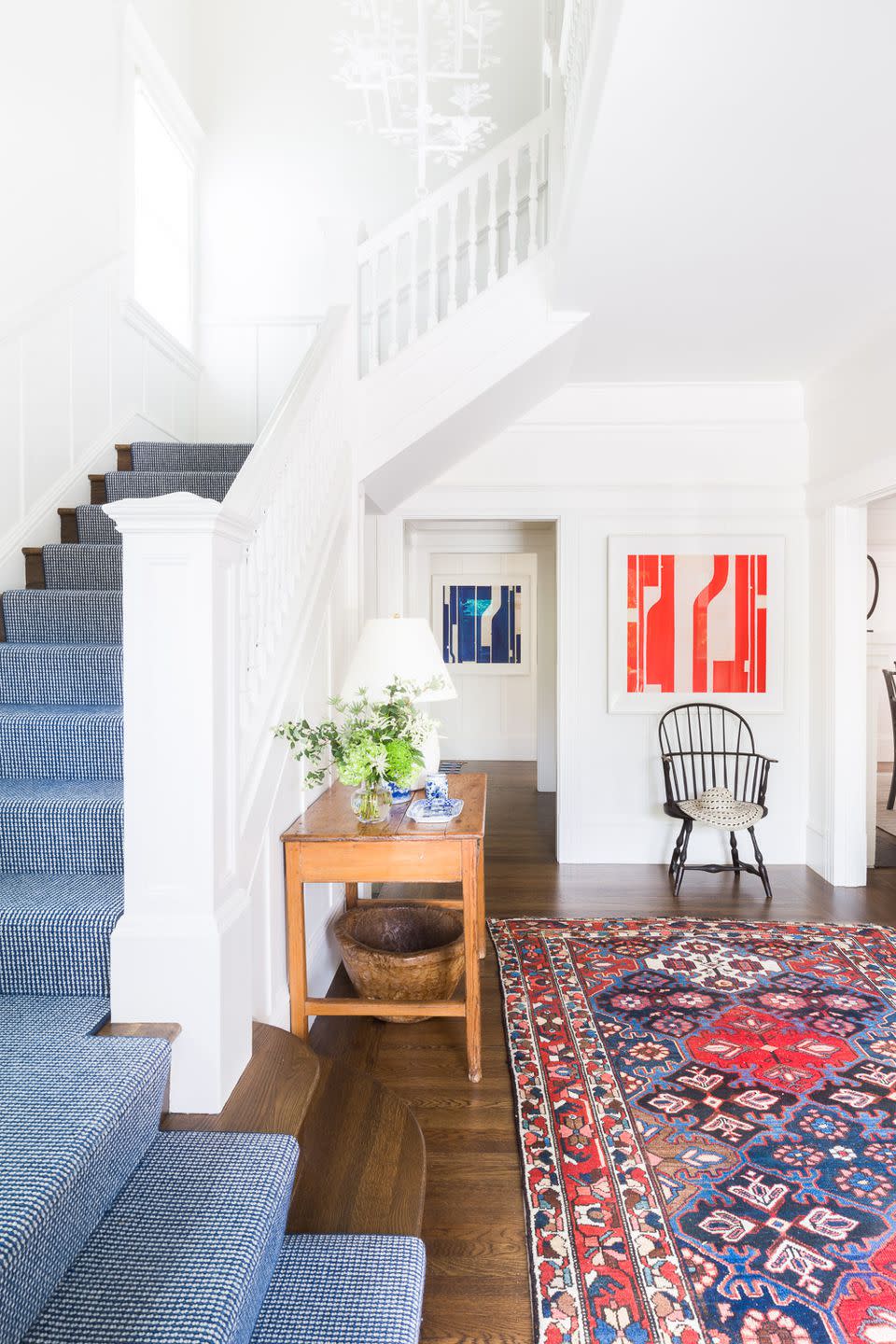
The foyer, which originally offered a straight line of sight into the back of the house, was reconfigured to provide a bit more privacy, while a coat closet, bar and powder room took the place of the old kitchen. Original details, like the paneling in the foyer, were preserved; "Those Edwardian features are why the clients fell in love with the house in the first place, so even though we were updating the interior, I thought it was important to keep that sense of history," Lamberto says.
In what had once been the family room, Lamberto added a family-friendly kitchen. Superwhite Quartzite was chosen for the counters due to the fact that it's stronger than marble but still has a similar veined appearance; backless Knoll counter stools let those seated face towards the seating area or kitchen table without having to reposition. A row of light blue Urban Electric pendant lights, dubbed "ice cream lamps" by the family, and a collection of acrylic paintings by artist Stephanie Harris add a healthy dose of cheer. "They didn't want the house to be too serious, so we incorporated little details that I knew would make them smile," Lamberto says.
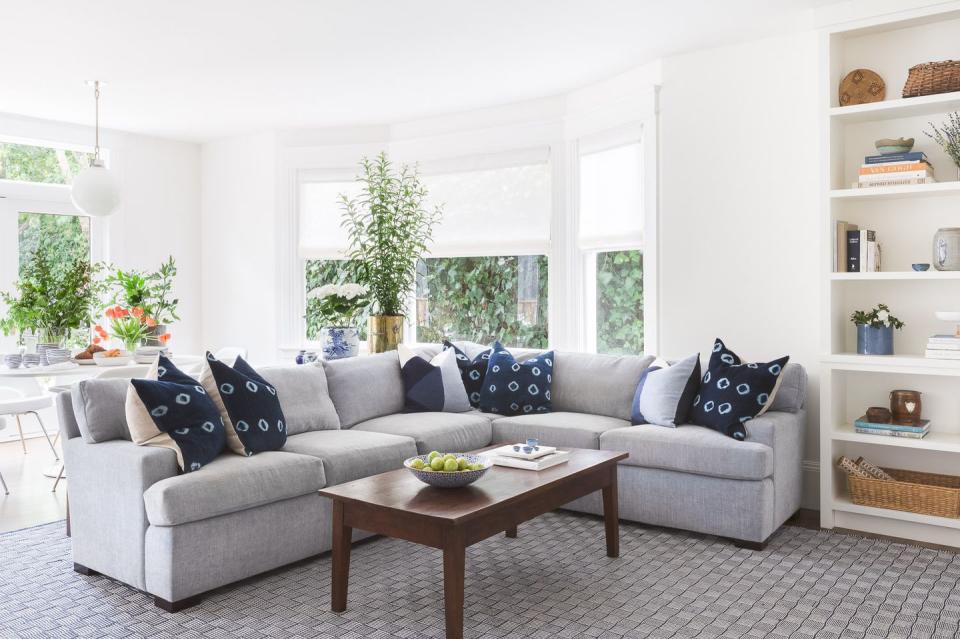
In the seating area, an O. Henry House sectional clad in performance fabric was paired with an indoor-outdoor rug from Dash & Albert. "Those rugs are my secret weapon for families with small children," says Lamberto, who also used a white Dash & Albert indoor-outdoor rug in the dining room. "They're basically glorified plastic, so you can literally spill red wine on them and it cleans up perfectly!" An antique cocktail table-one of many antique and vintage pieces scattered around the house-adds character, and "because it's already a bit scratched-up, you don't have to worry about it getting ruined," Lamberto adds.
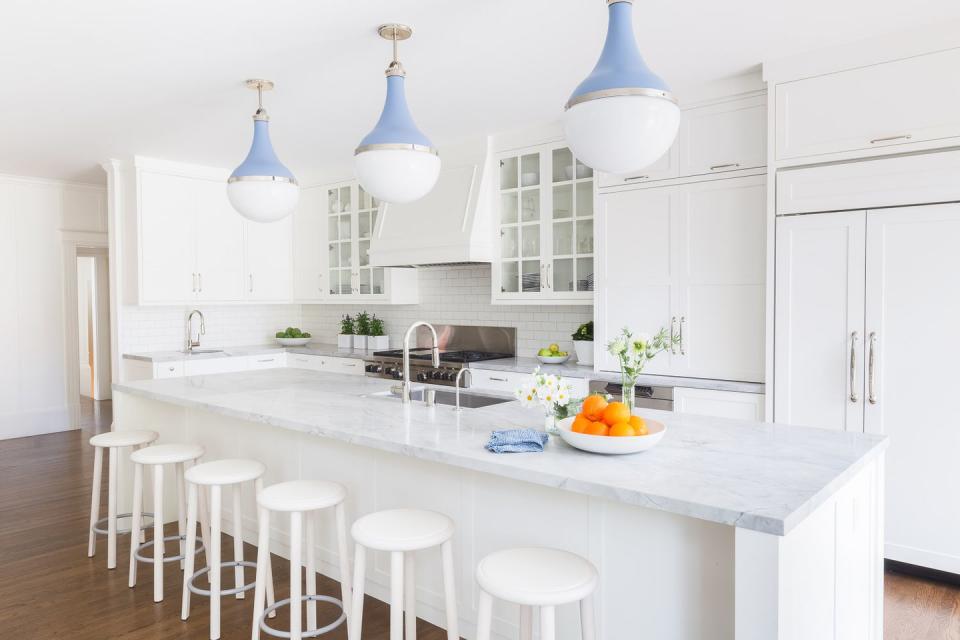
To help the old and new parts of the house blend seamlessly, Lamberto painted the entire interior with the same color, Benjamin Moore's Mountain Peak White. Another perk of using a single color, she says, "If you need to have something patched or repaired it’s much easier than going through a whole paint schedule!"
('You Might Also Like',)
