This South Carolina Vacation Home Offers a Contemporary Take on a '60s Beach Cottage
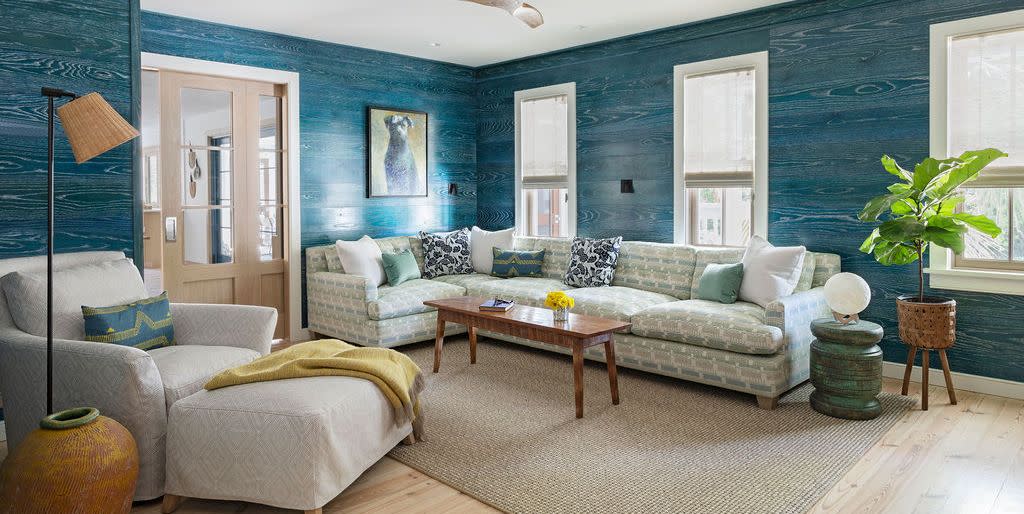
Any good vacation home should thoughtfully connect the indoors and out. So when designers Jill Howard and Cait Rego of Jill Howard Design Studio gave the entire first floor of a Sullivan’s Island, South Carolina beach cottage a makeover, they knew they had to capitalize on the area’s lush Low Country landscape and ocean breezes with a contemporary twist.
Originally, the home was built in the 1960s as a single-story ranch house. In the ‘90s, the previous owners raised the home to add a second floor. With the help of Ilderton Contracting LLC, Howard and her team renovated the entire first floor—including the kitchen, primary bathroom, and powder room. They reworked the existing layout to adjust for a seamless indoor-outdoor flow and significantly expanded the covered porch. A full wall of sliding doors leads to the outdoor expanse, which features an accordion window that connects it to the kitchen, creating the ultimate entertaining and dining setup.
The four-bedroom, two-and-a-half-bath home’s interiors meld the travels and personalities of the homeowners with Howard’s love of color, pattern, and combining various styles. “The clients requested a clean and contemporary vibe, but at the end of the day, the existing home was a beach cottage, not a modernist abode,” Howard says.
To get the desired atmosphere, Howard simplified the architectural details: All of the beadboard was removed along with the unnecessary crown moldings. The furnishings—many of which are locally-made and custom designed by Howard’s team—feature simple lines and beachy materials, like natural stained white oak and linen-like textiles. Most of the upholstery is made for both indoor and outdoor use, allowing anyone to relax on the seating options with a drink in hand. To enhance the clean aesthetic, the living and dining room walls were painted in Wimborne White by Farrow & Ball.
The clients also contributed several antiques and vintage pieces they have collected from their travels—including a Geisha chest from Japan, where one of the homeowners lived as a child. Their collection of vintage and antique game boards even inspired the design of the living room coffee table.
Now, the vacation home boasts beach cottage vibes infused with modern elements. “The late Sir Terence Conran once said, ‘...create a home that is unpretentious, so that when people come through the door they’re happy to take off their jackets, kick off their shoes, and settle on the sofa with a drink and a book or magazine,’” Howard recalls. This home embodies just that.
Snug Room
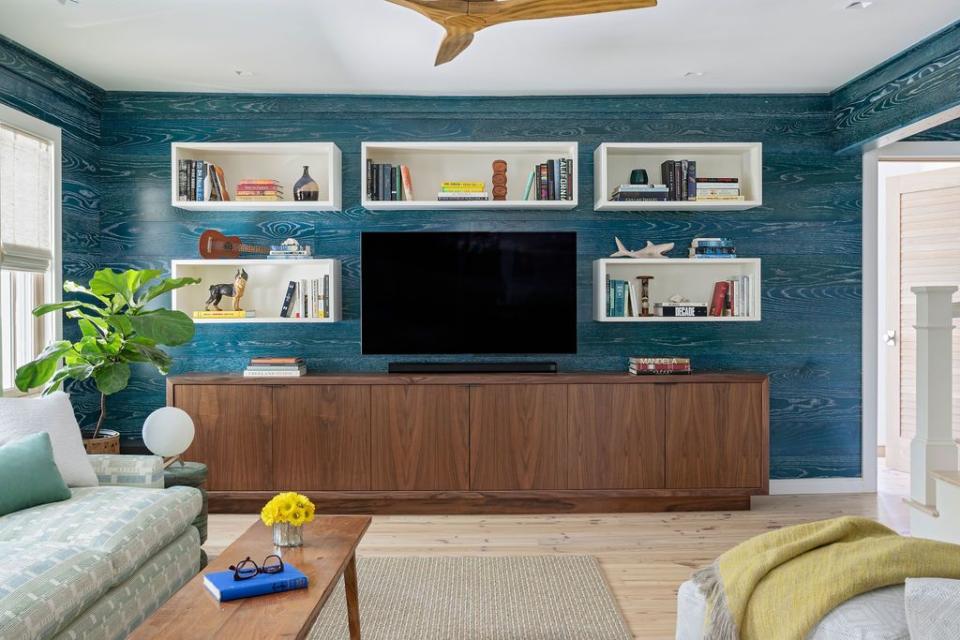
Inspired by the homeowner’s time in London, the ‘snug’ room—which is essentially British lingo for a small, cozy room—is reminiscent of the island’s subtropical climate. It features cool, dark shades of blue and green, textured materials, and plush furnishings. A hidden closet door blends in with the ocean blue wall stain that's uninterrupted by the door trim. “The [Donald] Judd-inspired wall boxes hold lots of beach reads and fun objects the client has collected over the years,” Howard says. Walls: white oak tongue and groove, stained in a custom “cerused adriatic” finish by Benjamin Paul Studio. Sofa: custom in Christopher Farr Cloth Loom Weave.
Dining Room
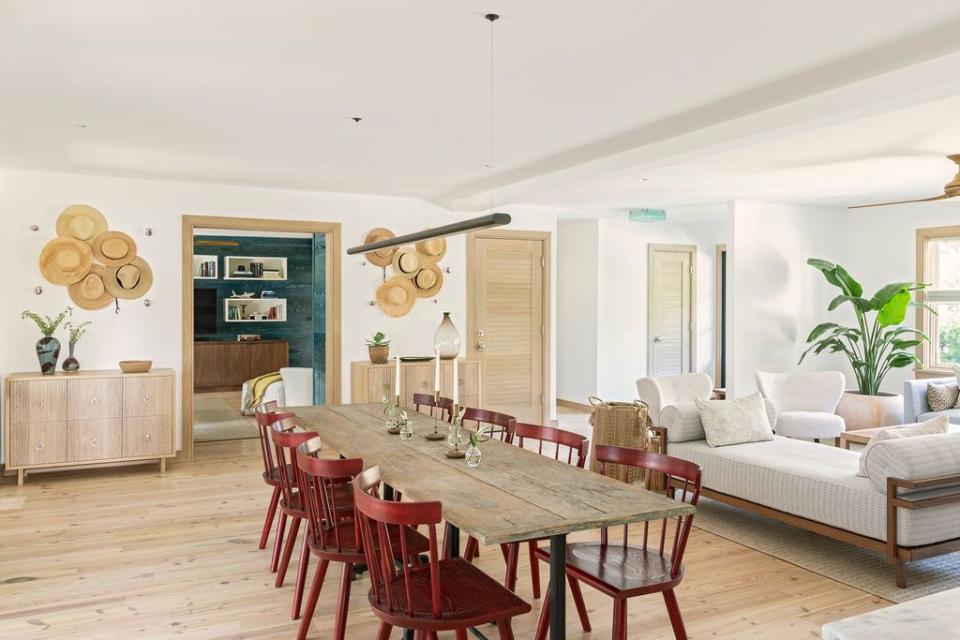
The antique table in the dining room was purchased by the homeowner several years ago at Charleston’s Alexandra AD. Howard paired the rustic table with a modern take on traditional chairs in an oxblood red finish by O&G Studio. Custom storage cabinets designed by Howard in collaboration with Benjamin Paul Studio are used to hide items left behind by guests, like sunglasses, sunscreen, and even flip flops.
Living Room
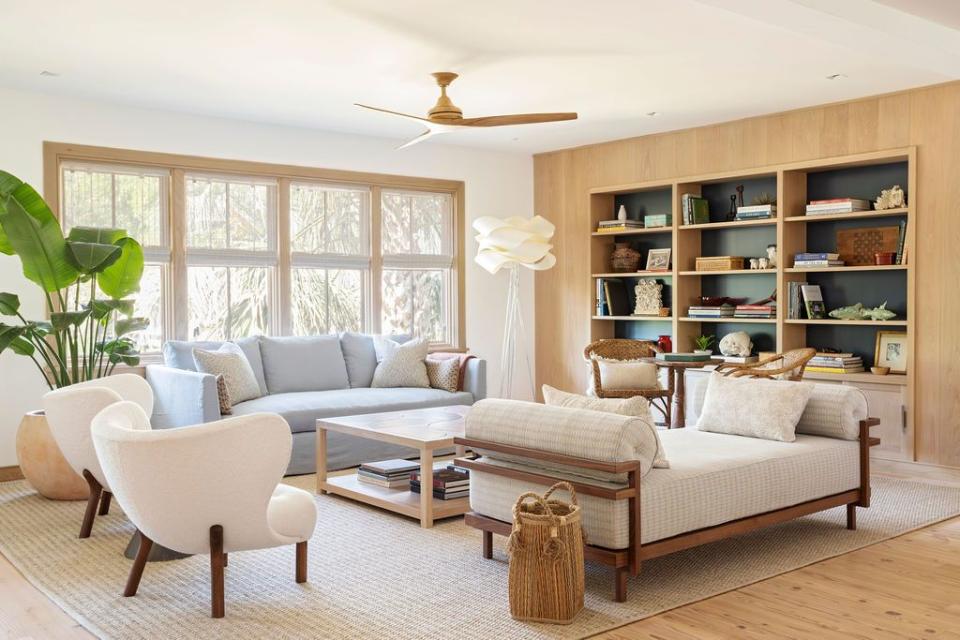
“This room, like many formal living rooms, wasn't used much before the renovation, so the goal was to connect it with the adjacent dining room and screened porch,” Howard says. “We devised a furniture layout that included a custom daybed that allows people to face either direction—a modern tete-a-tete of sorts—except rather than for discreet gossip, it encourages conversation with people in other rooms.” The coffee table inspired by the client's collection of antique game boards was designed to anchor the room. Coffee table and daybed: custom by Jill Howard in collaboration with Benjamin Paul Studio. Built-in cabinets: Benjamin Paul Studio. Daybed mattress and bolster pillows: in fabric by C&C Milano. Chairs: &Tradition Little Petra.
Kitchen
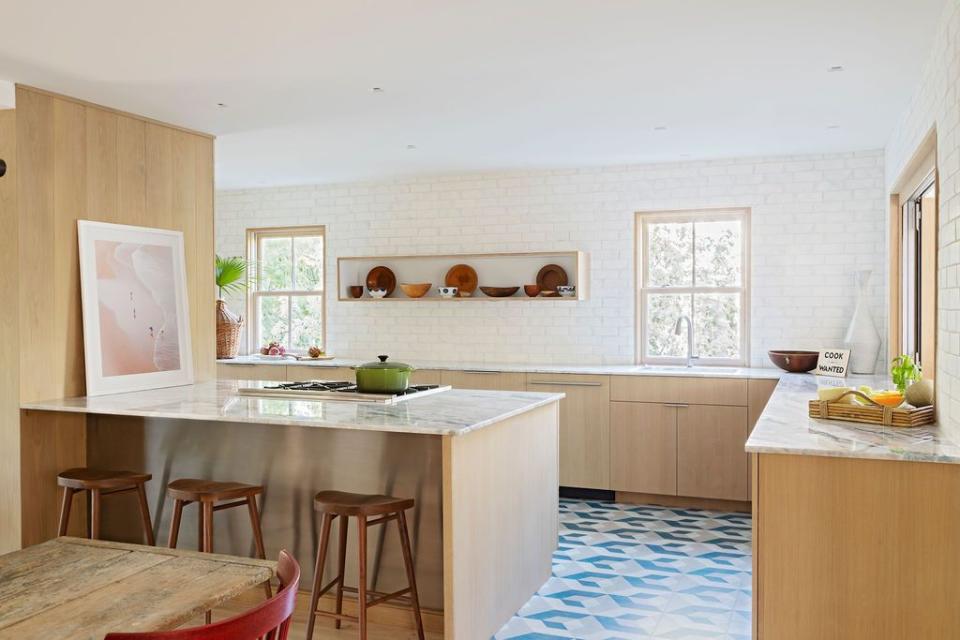
Designed for heavy use, the kitchen boasts a relatively open concept layout so the client can socialize while cooking. Part of the space is purposefully hidden to mask some of the mess. Flooring: Mirth Tile. Wall tile: Tabarka Tile. Cabinetry: custom by Benjamin Paul Studio.
Screened-In Porch
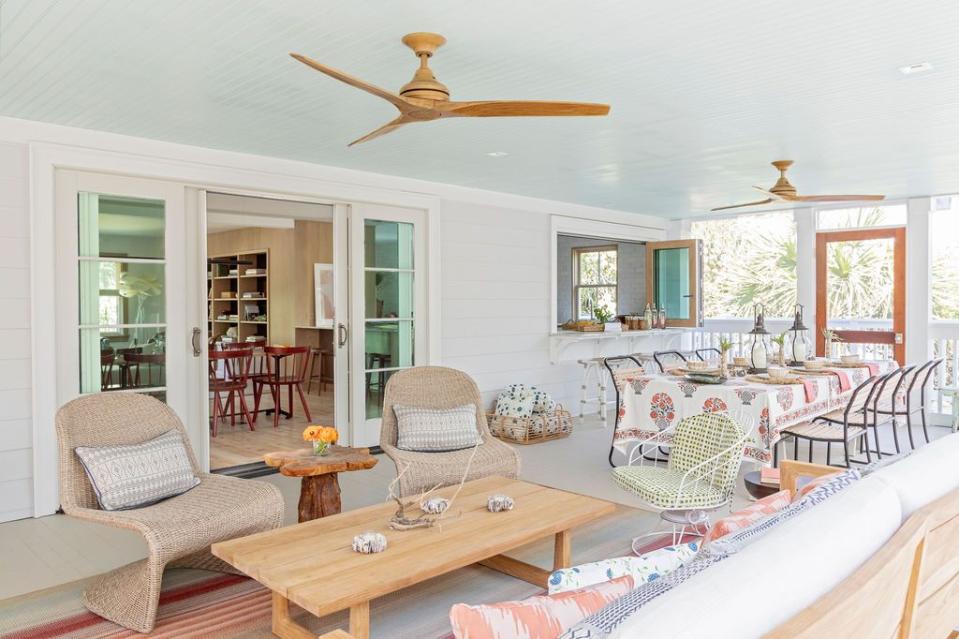
An accordion window connects the porch and kitchen. On the porch side, a bar allows people to sit, sip, and chat. Metal chairs: vintage.
Primary Bedroom
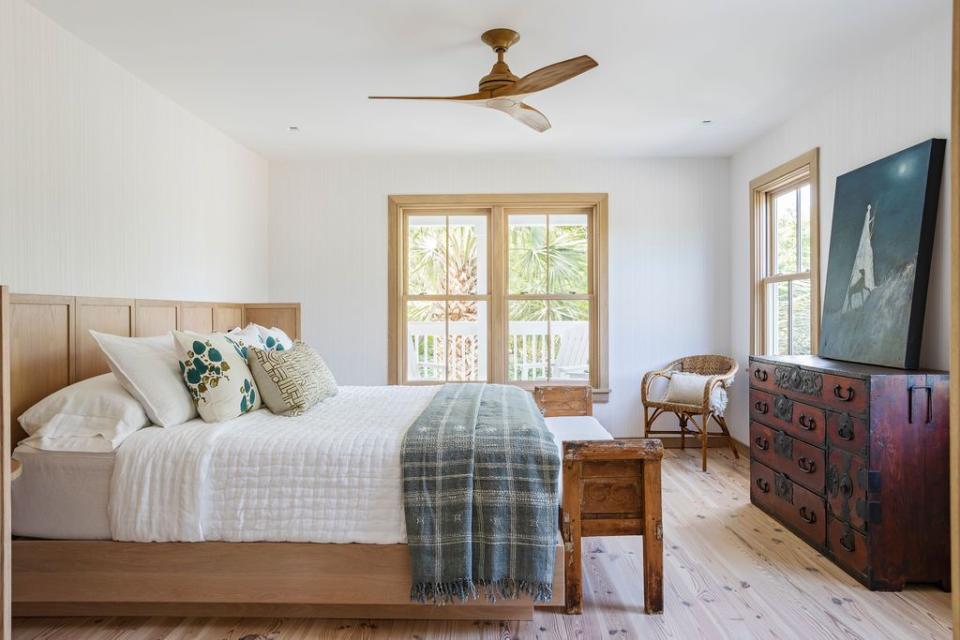
“The primary bedroom was meant to be a simple and spare space,” Howard says. “It receives great light and doesn't need to be overly decorated, so we went with a mostly neutral palette and selected materials that add texture to the monochromatic room—including the subtly textured wallpaper and the white oak bed with a natural finish.” Bed: custom by Jill Howard. Wallpaper: Phillip Jefferies.
Powder Room
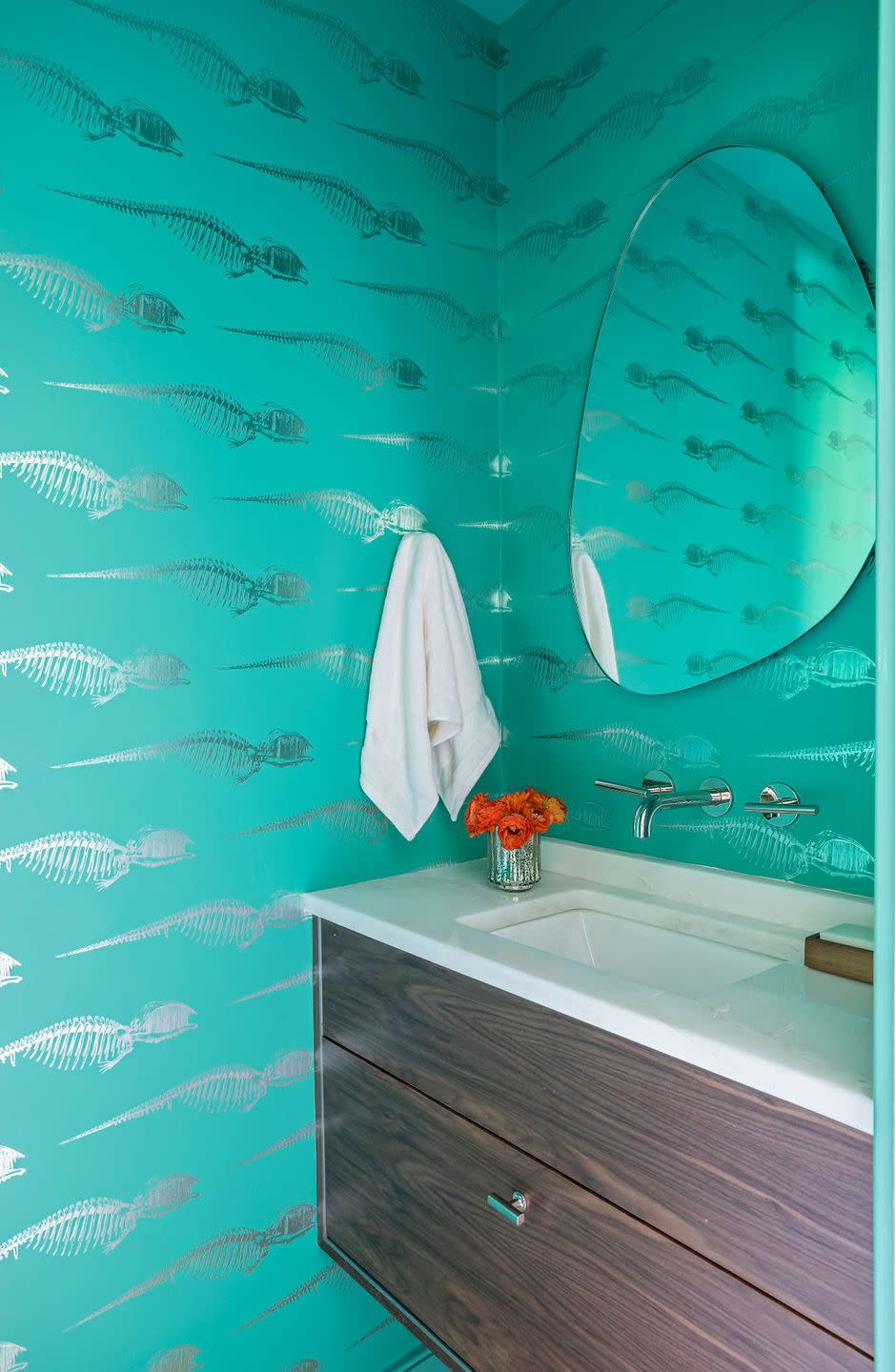
"We wrapped this room in a fun summer green wallpaper patterned with images of metallic whale fossils," Howard explains. "The organically shaped mirror fits the whimsy of the room." Wallpaper: Abnormals Anonymous. Vanity: custom by Jill Howard in collaboration with Benjamin Paul Studio. Mirror: custom.
Follow House Beautiful on Instagram.
You Might Also Like
