Patterned Tile + Natural Light Make for the Dreamiest Kitchen
For the longest time, I've been scheming ideas on how to incorporate a patterned tile project into my own home... but I haven't made it happen quite yet. Thankfully, in the meantime, I have some gorgeous inspiration to tie me over. Say hello to a kitchen with loads of personality (and a totally necessary bar), designed by Katie Davis. Also, I'm pretty sure that gas range overlooking the backyard is any chef's dream... amirite? Join me for the full tour, courtesy of Melissa Fitzgerald, in the gallery!
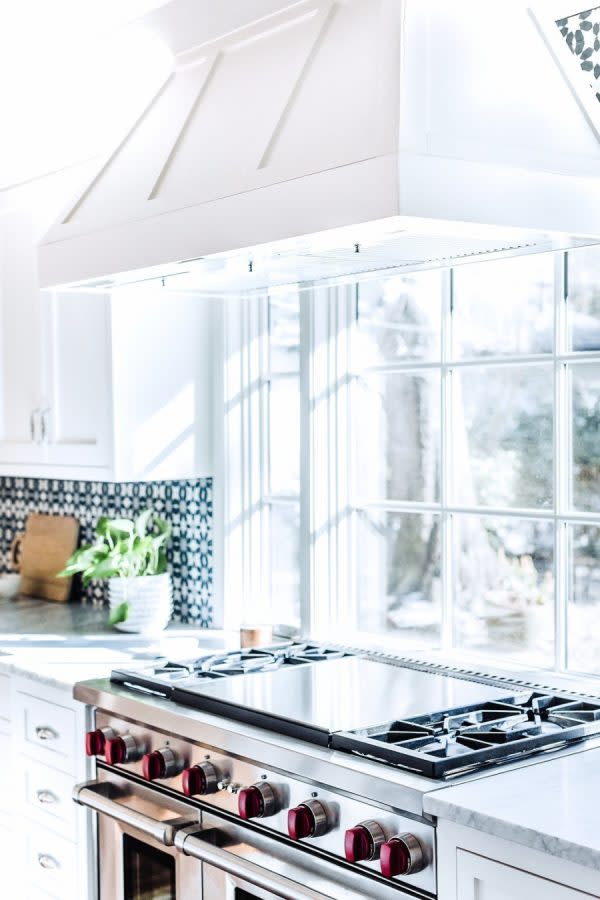
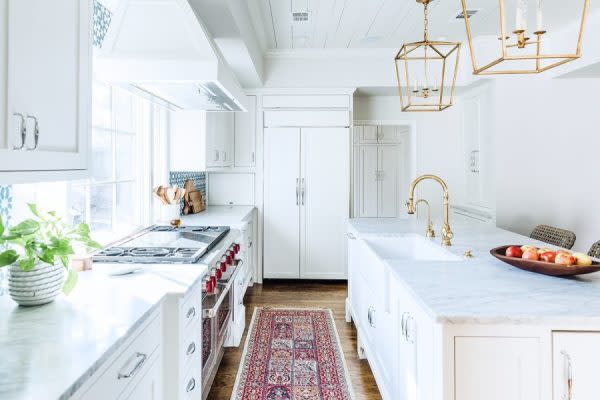
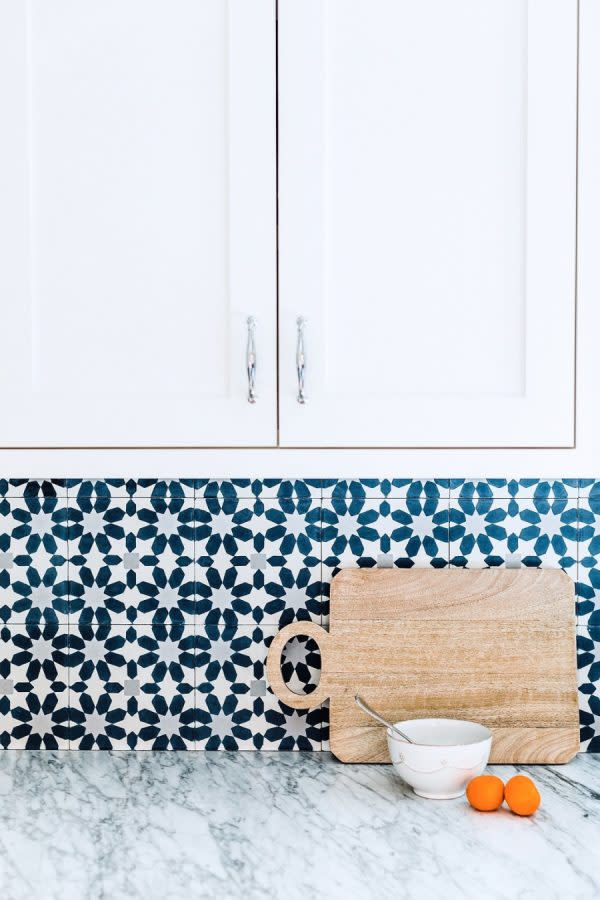
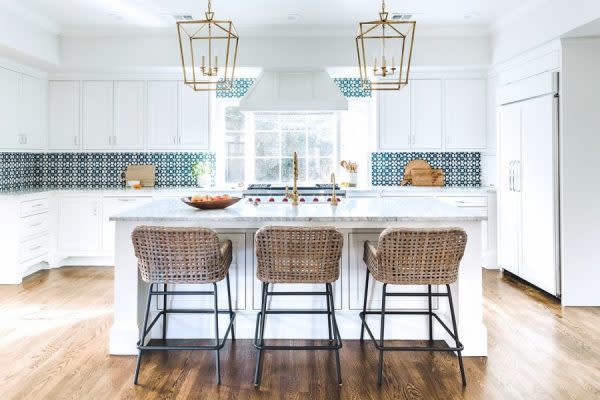
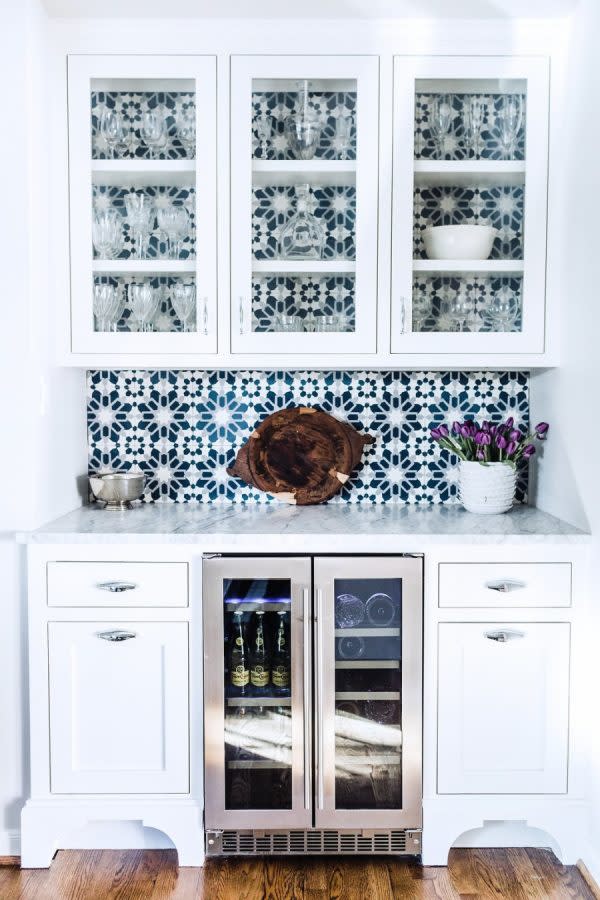
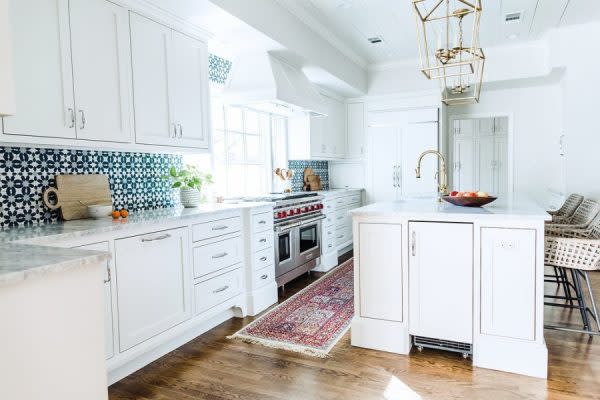
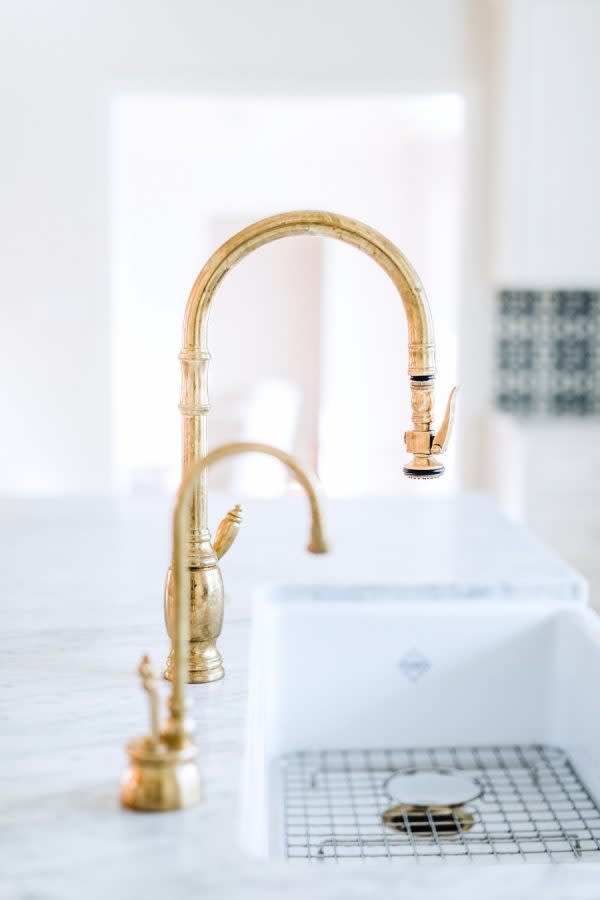
From Katie Davis... The Taylorcrest Project was a fun kitchen remodel for a client in Memorial. Their original kitchen was narrow and dark and it did not allow for entertaining. We opened up the wall into the dining room (opposite the island chairs) and added the island in the center. We also added a huge window to increase the natural light in the space. The unique feature of the range on the window allowed for much more light to flood the space and ensured that the husband (aka chef of the family) had a great view at all times of their backyard. The bar area sits on one side of the opening to the dining room. Here, we changed the tile pattern, but stayed in the same color scheme and took the tile all the way up the back of the cabinets to set it apart from the rest of the kitchen.
Photographer: Melissa Fitzgerald West | Lighting: MM Lighting | Builder: Hahnfeld Partners Contracting | Cement Tile: Ann Sacks | Interior Design: Katie Davis
