How One Family Transformed a 1930s Converted Barn Without Buying Anything New
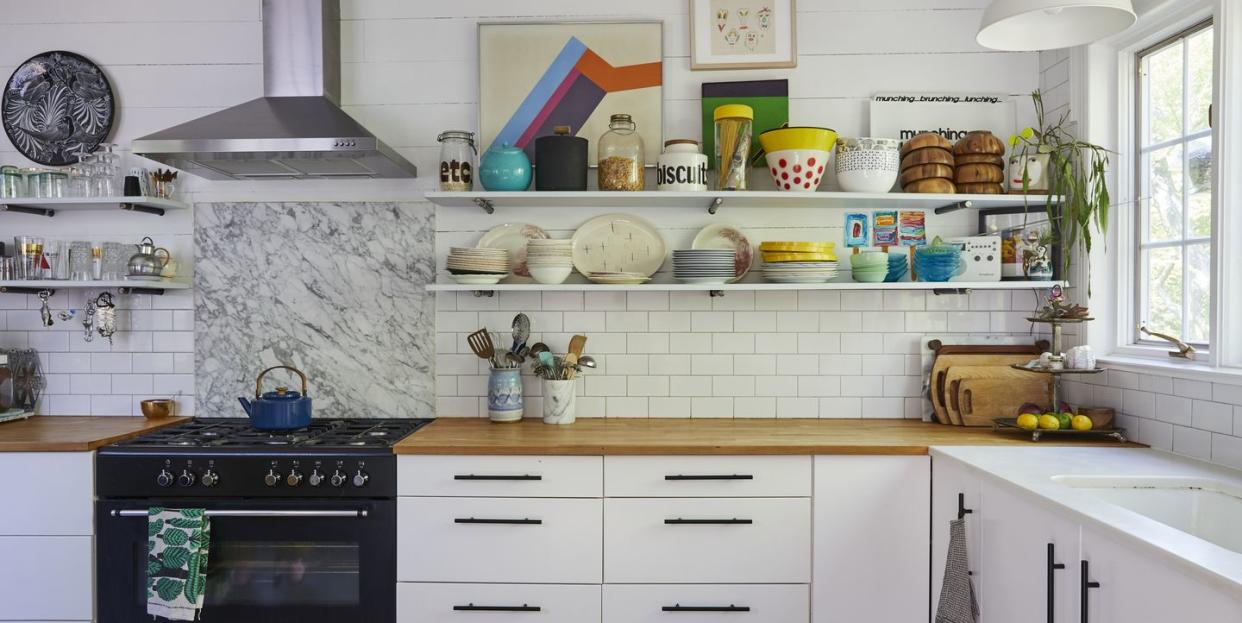
"Random" is how graphic designer Donna Clark, co-founder of Good Merch, would describe her Bellport, New York, residence. "I don't like boring," she says. So it's no surprise that her home—which she shares with her husband and son—is a colorful trove of antiques, repurposed finds, and DIY endeavors arranged in a space as idiosyncratic as the items within it.
Originally built in the 1930s as a barn for a neighboring property, the post-and-beam home is brimming with character. "Our house is kind of weird," Clark jokes. One such oddity is the staircase, which was repurposed from a home down the street. "The steps are really low and really wide, so it's totally not a normal staircase," she says. "But it was one of the things we loved when we first saw the house."
Though the property had been made into a home long before the Clark's moved in, it was still a ways off from being done by their standards. "It was awkward," recalls Clark. So, the couple embarked on a series of renovations to expand the kitchen and seal off a breezeway to create a more robust entryway. In addition, they added a half-bath underneath the stairway. "We call it our 'Harry Potter' bathroom," Clark jokes. The resulting space is functional, while still maintaining the historic charm of the home's original layout. Similarly, in the living area, 10-foot ceilings—a luxury afforded by the addition of a second floor when the property was first made into a home—are just as much a reminder of the past as they are a statement in their own right. "We don't need a lot of lamps or overhead lights—it's so bright," she says.
In a way, Clark has been preparing for this house her entire life. As the owner of an online auction business—and lifetime lover of antiques—she's built up quite the stockpile. "I've always geared towards selling vintage things," she says of her storied career in the antique industry. Her collection dates back to one of her first jobs, working at a vintage market in her home state of Connecticut. "A lot of our stuff is from there," she says. "I just had so much that I had been collecting." But as previous renters, she and her husband were limited. "When we bought this house, it was ours to do what we wanted," she says. And so they did, filling up each room with furniture and art that tell the story of who they are.
But despite its antique-filled interiors and historic bones, the home is unfussy, just as Clark had hoped it would be. "I want people to come in and feel at home. I don't want them to feel like they can't touch anything."
Entrance
"I was trying to figure out what the best way to keep my son's sports stuff organized," says Clark. Her solution? Ditch the traditional coat rack and build a DIY peg board wall that's entirely customizable. "I designed it and my husband built it," she says.
Living Room
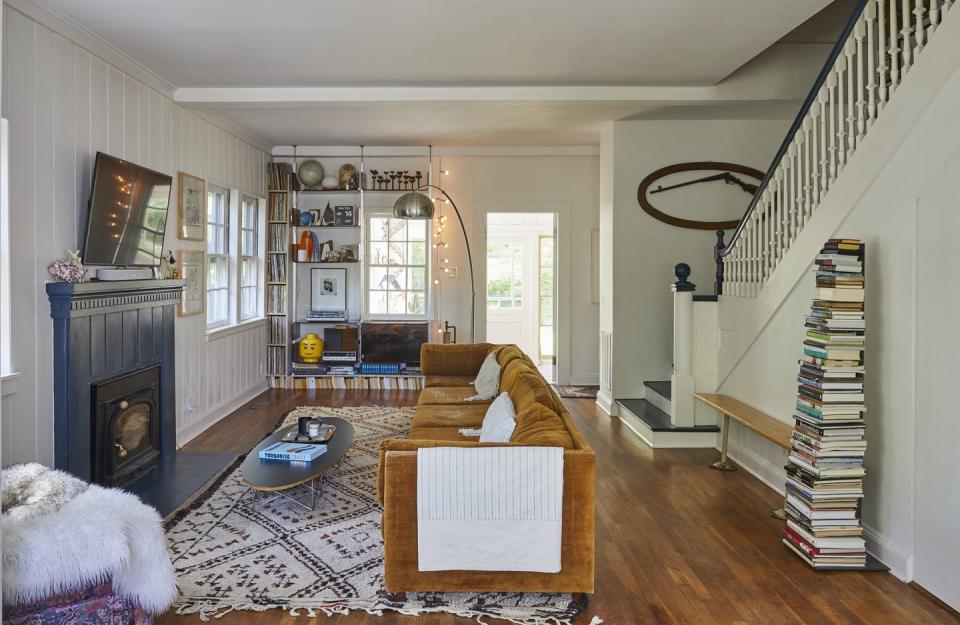
"I don't think we ever buy anything new from a store," says Clark. "It's a mishmash of all different styles, but it's stuff that we love."
Kitchen
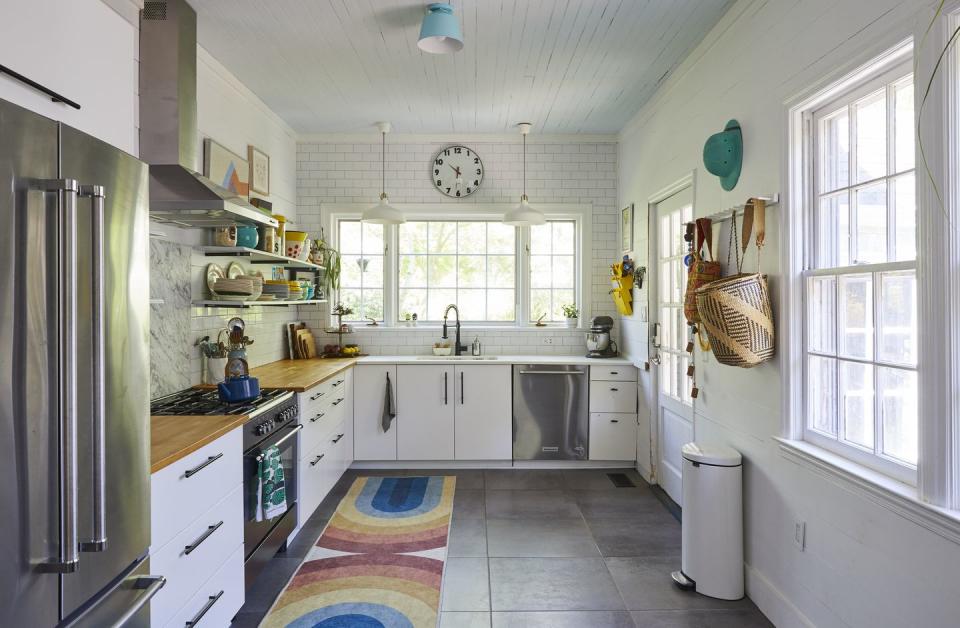
To accommodate an L-shaped layout, three small rooms that comprised the original kitchen space were knocked down. "It was really choppy before. The sink didn't line up with the center of the window and the stove was really far away," says Clark of the home's original kitchen.
As for the aesthetic, Clark says she "didn't really have a plan." Instead, a chalky blue-gray tile she found at ReStore before finishing renovations was the starting point for the room's color palette. "We had to figure out what matched the tile," she says. Ultimately, she landed on white wooden cabinetry and a marble backsplash that she repurposed from a friend's unused table.
Dining Room
A wall originally divided the dining area and kitchen, which was removed to allow for a better flow.
Porch
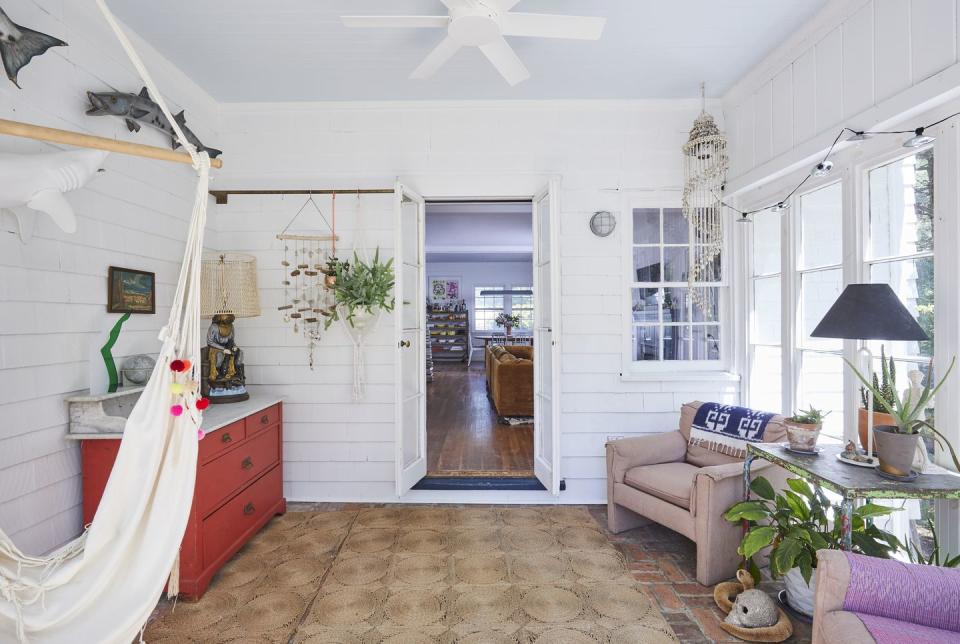
With renovations not quite done, the Clarks celebrated their first Christmas on the porch after moving in 2014. "We were renovating and most of our stuff wasn't here yet, so we had to put the tree out here."
Study
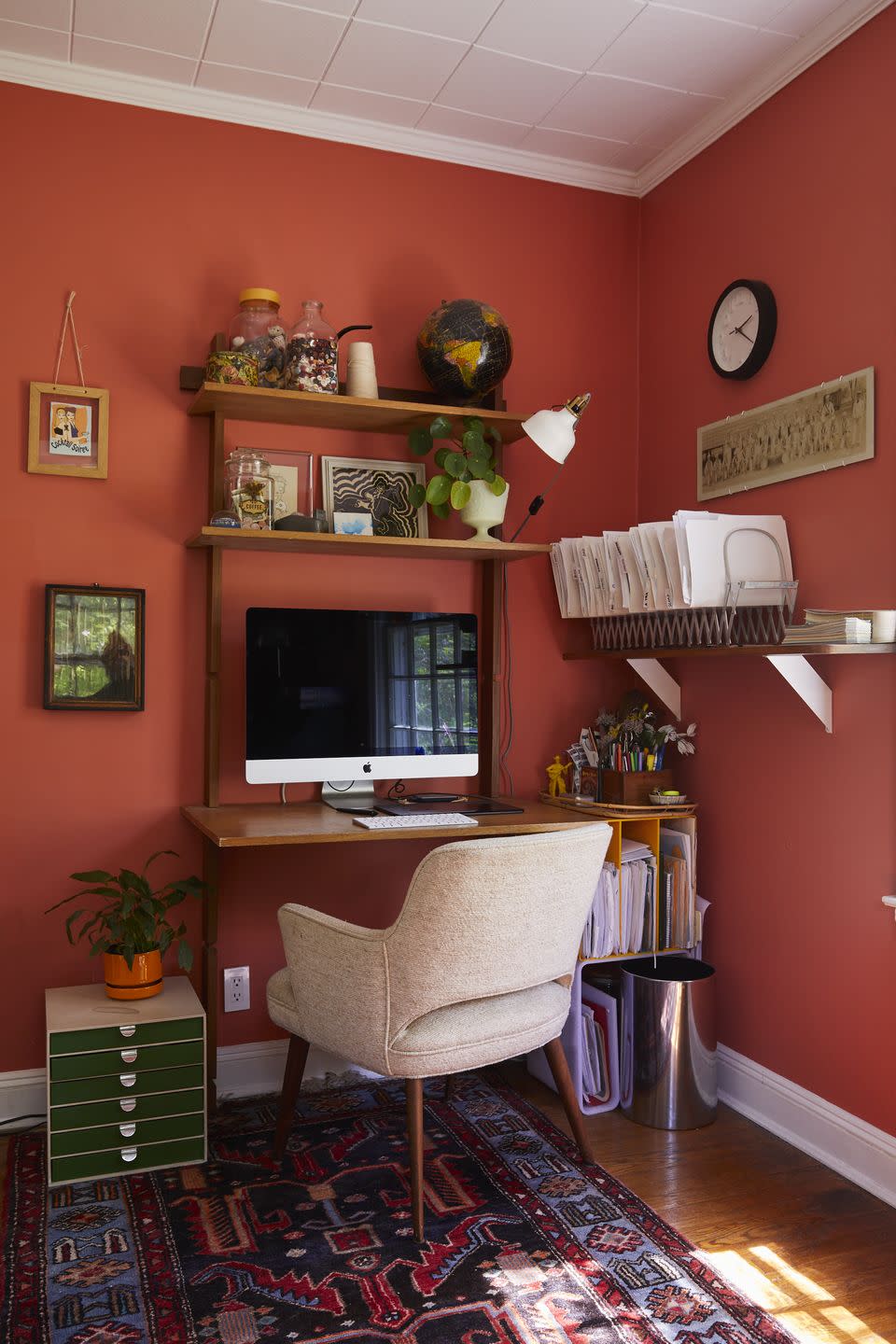
Clark converted a fourth bedroom into a dual laundry and office space.
Main Bedroom

In the Clarks' previous rental home (which also happened to be a converted barn), there was very little wall space. "Every wall was a half wall and it was all cedar, which is very rough. So, we could never hang any art," she explains. Here, Clark took advantage of her newfound space by creating a plate wall made up of pieces she'd wanted to hang. "I had collected all these weird little things from my grandma and my mom," she says. "Some are even lids to things that broke and people had just thrown away."
Follow House Beautiful on Instagram.
You Might Also Like
