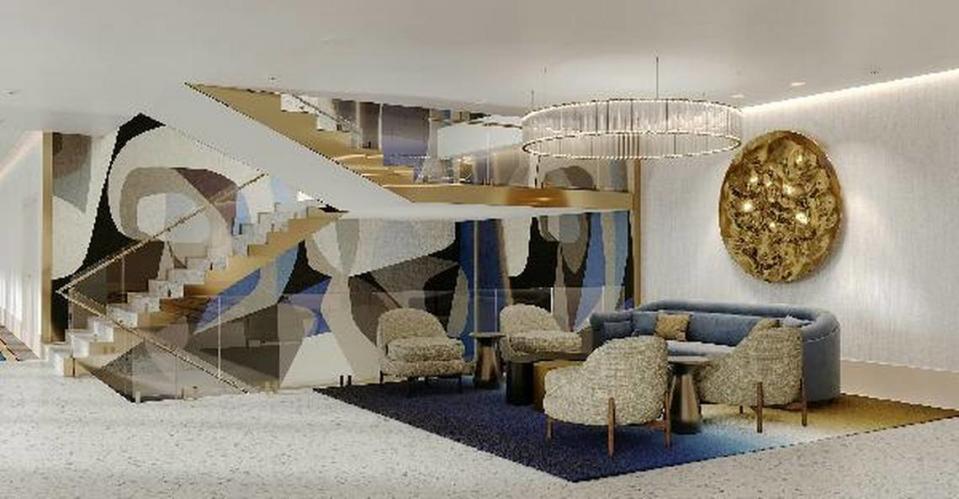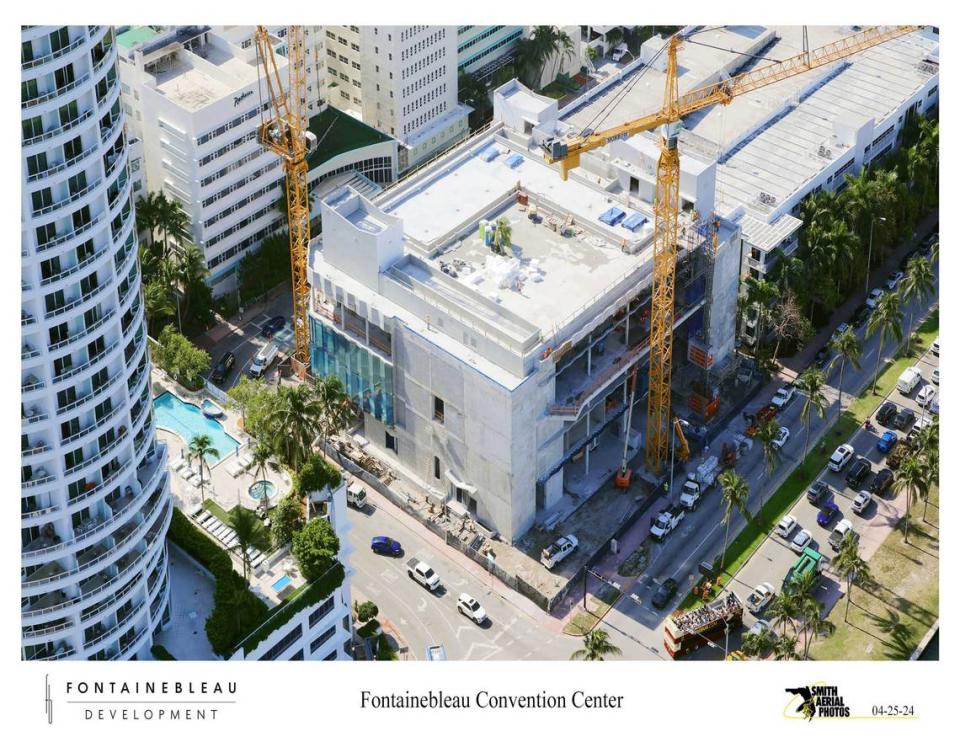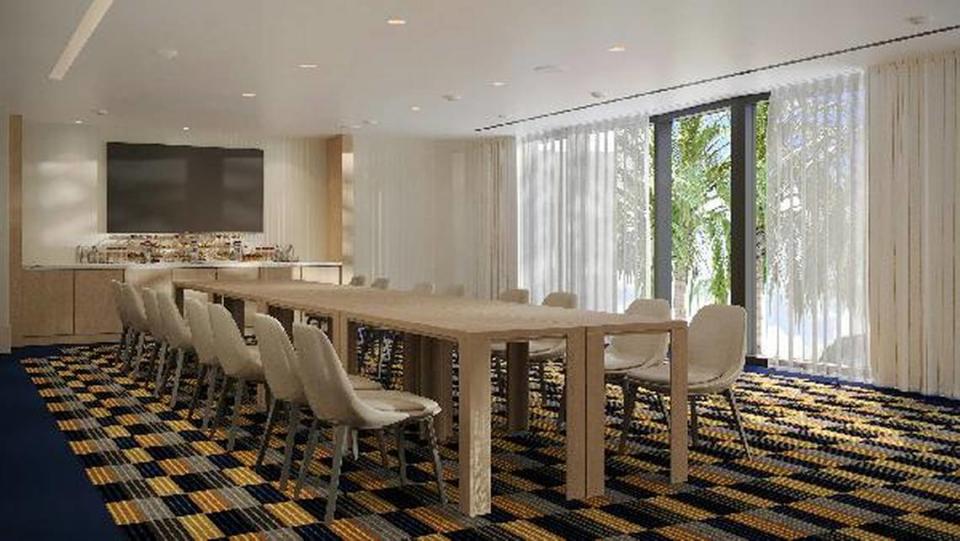This luxurious Miami Beach hotel is opening a new space for extravagant events
Miami Beach is getting closer to having more splashy meeting space for business or leisure.
The Fontainebleau Miami Beach’s new convention center is expected to be completed in November and it is already booking reservations for business and social events well into 2026, said Phil Goldfarb, chief operating officer of Fontainebleau Development, in an interview with the Herald. The building was topped off in April, marking completion of the structural framework.
Dubbed the Coastal Convention Center, the new space next to the iconic hotel can accommodate approximately 1,000 people. The five-story building, located at 4441 Collins Ave., will occupy 45,000 square feet, or approximately 10 NBA courts. It comes with underground parking, too. Overall, it’s a $100 million investment.

The design seeks to pay homage to the Fontainebleau Miami Beach’s original architect, Morris Lapidus, with a luxurious interior and lots of art and murals curated by Kevin Barry Art Advisory and Jean-Paul Phillippe. The building will connect to the hotel via a sky bridge.
The goal of the expansion is to create a modern meeting space, said Goldfarb.
This addition “changes the whole dynamic at the Fontainebleau,” he said. “Since 1954, it’s kind of looked the same.”
The Fontainebleau was built on the former estate of car tire mogul Harvey Firestone and opened in 1954.
In 2005, South Florida’s Turnberry Associates, the development firm founded in 1969 by Donald Soffer, acquired the Fontainebleau Miami Beach resort. By 2008, it had completed a $1 billion dollar renovation including incorporating the addition of two new towers, the Trésor and Sorrento towers.
By then, Jeffrey Soffer and Jackie Soffer, son and daughter of Donald respectively, were running Turnberry.
In 2019, the siblings decided to go their separate business ways. Jeffrey Soffer would keep the hotels and formed a new company, Fontainebleau Development, which would own his hospitality assets. That firm currently owns the Fontainebleau Miami Beach.
New facility for new era
Set on 22 oceanfront acres and one-and-a-half miles from South Beach and the Art Deco district, the hotel has long been one of South Florida’s most popular luxury resorts. Frank Sinatra and Lucile Ball were regulars. It has 1,504 guestrooms and suites.
The property has an existing convention center of about 100,000 square feet with capacity for up to 5,000. But this new facility will allow the Fontainebleau to hold multiple events simultaneously.
Goldfarb sees the new convention space as ideal for weddings, bar mitzvahs, charity galas, or smaller corporate parties or events such as business breakout sessions.

The expansion is also a signal that Miami is becoming even more of a destination for big events and recognition that Miamis attracting more professionals. Goldfarb says that’s been an important market segment for the hotel and though the year started off strong, it usually slows in the summer.
“We wanted to be able to bring in more social and corporate events than our current facilities allow,” said Goldfarb. “These are things we need to handle new business.”
The Coastal Convention Center was designed by Miami-based Nichols Architects. Jeffrey Beers International did the interior design. It will also include a grand staircase that pays homage to the Fontainebleau Miami Beach’s Stairway to Nowhere.
And while the hotel’s owner, Fontainebleau Development, has expressed an interest in opening a casino in Miami Beach and Governor Ron DeSantis has signaled he could be supportive, there is no current indication that the new convention space would be used for that.
Fontainebleau Miami Beach has had recent struggles. In April of 2020 in the early days of the pandemic, a $975 million commercial mortgage-backed securities loan it held entered special servicing. In July of that year, the hotel announced more than 1,300 layoffs.
Yet they seem to have recovered from the pandemic slump. In the next several months, they plan to announce several job openings.
What to expect at the new convention center?
Here are the amenities you can find at the new convention center:
Total size is 45,000 square feet
Five floors
Underground parking in building
Large ballroom, about 16,500 square feet
A 7,000 square feet rooftop overlooking Biscayne Bay and downtown
Junior ballroom, about 9,500 square feet
15 total meeting rooms (e.g for breakout sessions)
Pre-event space of 15,000 square feet
Connected by a sky bridge to main hotel
Floor-to-ceiling windows that give meeting rooms natural light
LED walls and way finders

