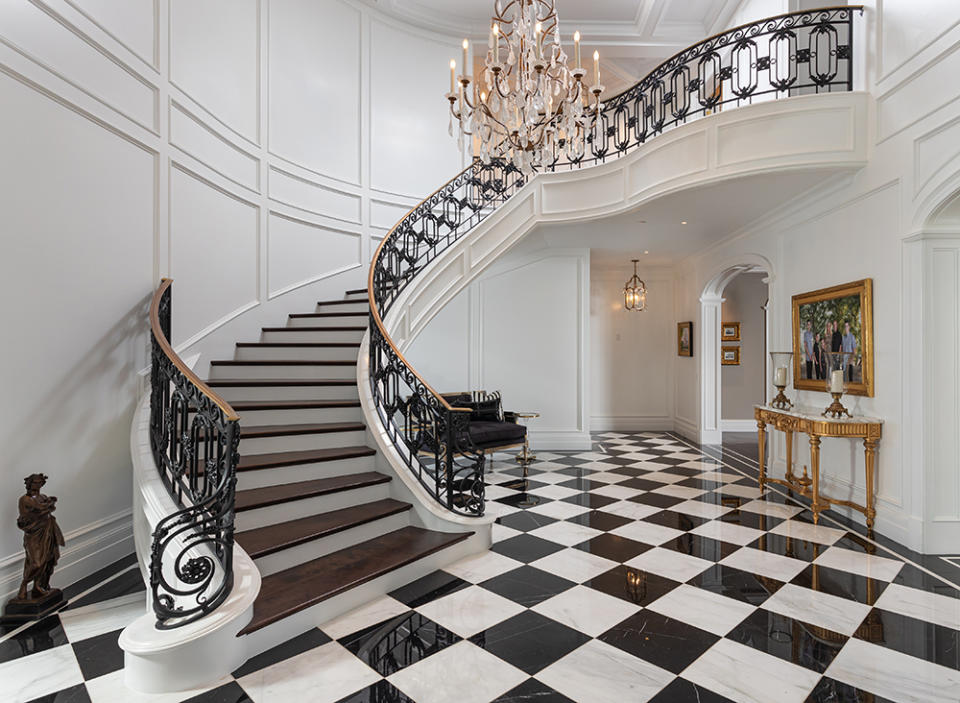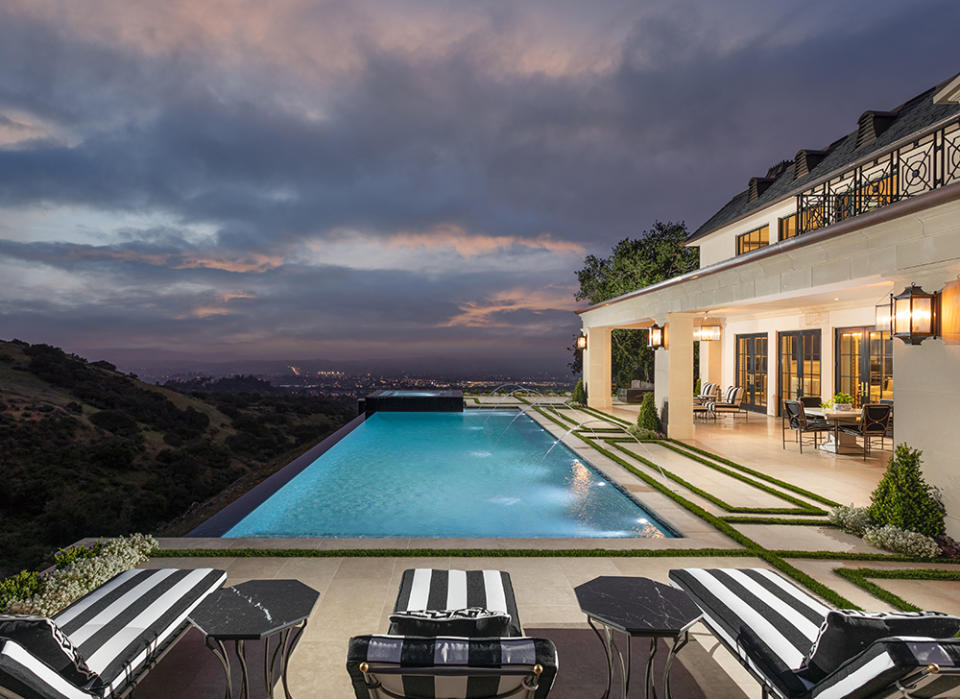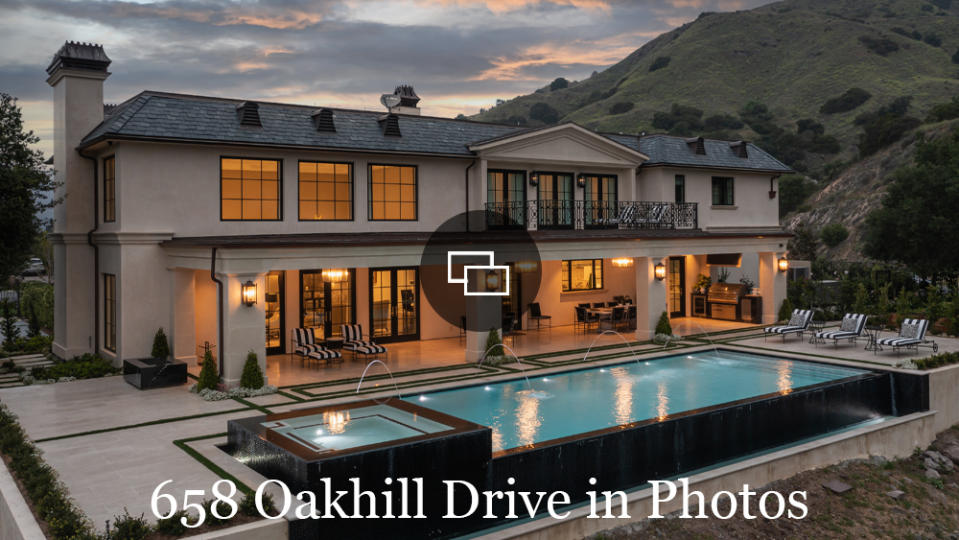Who Needs France? This $9.5 Million Chateau-Style Manor Lies Just Outside L.A.

In the market for a modern and stateside take on a French chateau, chiefly a nearly new one teeming with coffered ceilings, strikingly monochromatic floors and custom furnishings, just for starters? Well, if you have plenty of cash burning a proverbial hole in your pocket, this stately gem could be yours for a smidge under $9.5 million.
Built in 2020 and crafted by architect John Barber, the bespoke mansion is nestled on a promontory overlooking the San Gabriel Valley, in Glendora’s affluent and guard-gated Gordon Highlands neighborhood. Previously offered for sale at $10.8 million, and subsequently reduced to just under $10 million, the newly priced property is described in the listing as “a true testament to opulence and refinement.”
More from Robb Report
Kurdistan's Barzani Family Sells Bowling Alley-Equipped Beverly Hills Mansion for $24 Million
Featured in 'The Dropout,' This Extravagant Los Angeles Mansion Has Sold for $34.5 Million
Home of the Week: This $53 Million Mykonos Villa Is Perched 300 Feet Above the Aegean Sea

Resting amid a secluded cul-de-sac, on a corner lot spanning a little over an acre, the creamy stucco structure features six bedrooms and an equal number of baths in almost 9,000 square feet of Jennifer Bevan-designed living space. Two levels boast grand-scale rooms laced with posh details and finishes, plus large expanses of glass offering picturesque hillside and city lights views.
A gated driveway empties out at a spacious motorcourt flanked by an attached four-car garage tucked off to the side of the house, with decorative wood and glass front doors opening into a soaring chandelier-topped foyer displaying a striking checkerboard tile floor and curving staircase adorned with a wrought-iron railing.

From there, a double-height living room has walls of windows, herringbone-pattern wood floors, a fireplace and French doors spilling out to a covered terrace, and a sleekly designed kitchen is outfitted with dual islands, top-tier wolf appliances, a walk-in pantry and an accompanying dining area. An upstairs master retreat also comes complete with a fireside sitting area, balcony, showroom-style closet, and luxe bath with dual vanities, a soaking tub and glassy shower.

Elsewhere is a family room warmed by a fireplace, as well as a wet bar-equipped movie theater and gym with an infrared sauna; and outdoors, the landscaped grounds host numerous spots ideal for al fresco entertaining, along with a a built-in barbecue station, cozy fire-pit, sport court and dreamy waterfall-fed infinity pool and spa bordered by a sundeck.
The listing is held by Ariana Gaffoglio of OFFICIAL.
Click here for more photos of 658 Oakhill Drive.
Best of Robb Report
Sign up for Robb Report's Newsletter. For the latest news, follow us on Facebook, Twitter, and Instagram.

