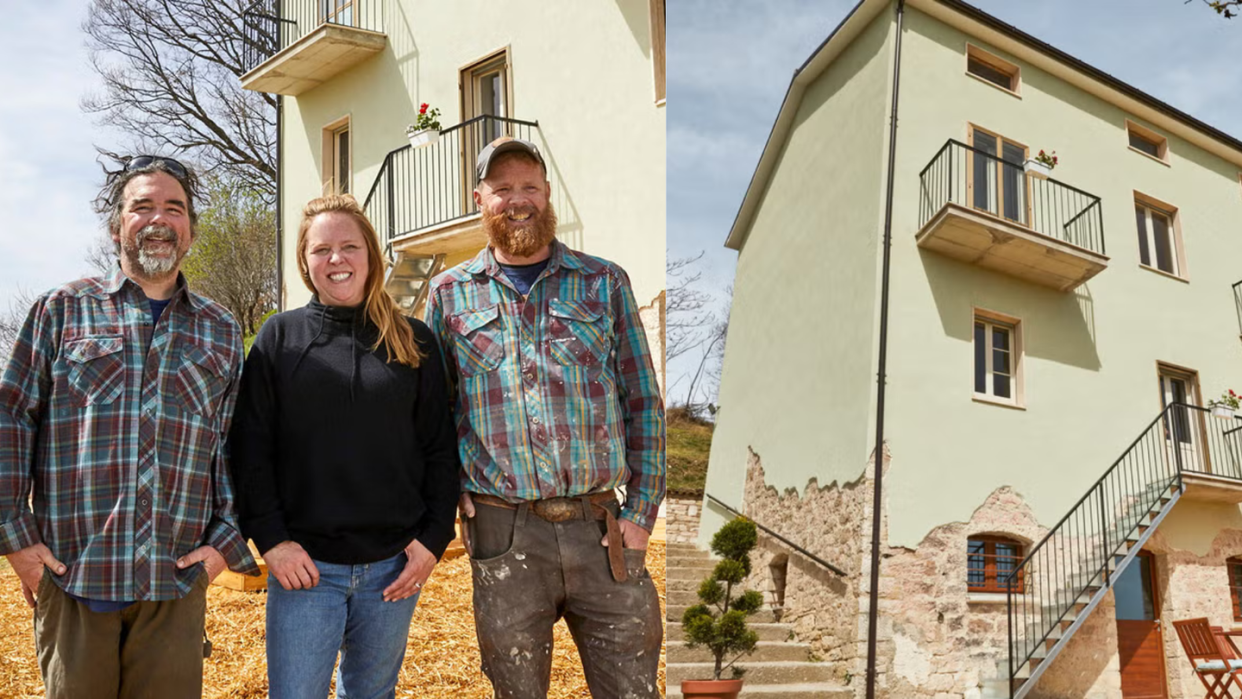EXCLUSIVE: See Inside the 'Maine Cabin Masters' Italian Getaway

"Hearst Magazines and Yahoo may earn commission or revenue on some items through these links."
Chase Morrill and his family’s dream Italian vacation home is complete, and we’re poring over every detail. Whether you missed the finale of Magnolia Network’s six-episode spin-off, Maine Cabin Masters: Building Italy—which documents the entire buying and renovation process—or want a closer look at the final design, House Beautiful can exclusively reveal photos of the incredible transformation.

For their European getaway, the Morrill family purchased a property with an asking price of $97,000 in the municipality of Fossalto, which is located in Italy’s mountainous region of Molise. It’s roughly three hours from Rome, meaning it’s also well positioned for travel. Nicknamed The Balcony House thanks to its four balconies, the five-bedroom home sits on 7.4 acres with sprawling views and an olive grove.

While structurally sound, the three-level house needed a serious overhaul to be functional. It’s presumably 100 to 200 years old and was likely renovated once around the 1960s or ’70s. So, Morrill, his wife, Sarah, and their four teenagers—along with MCM stars Ashley Morrill-Eldridge (Chase’s sister) and her husband, Ryan Eldridge—got to work. They also relied on a team of Italian contractors and got extra help from MCM star Jared (Jedi) Baker to refresh the property within a tight three-month time line.

Installing fundamentals like all-new electrical and plumbing and repainting everything was crucial, but the Merrill clan didn’t stop there. To open up the home’s hub—the kitchen—they removed a wall dividing it from the dining room and brought in gray cabinetry, yellow tile for the backsplash, and warm stone counters to complement the existing mismatched flooring. Expanding the existing bathroom on the third level, where the kids’ bedrooms are, was also must for the family of six.


To turn former animal stables on the ground level into living space, they leveled the floor using recycled concrete that they fashioned from tearing down some of the walls. That allowed them to reconfigure it into a family room with exposed stonework, an additional dining area, and a second bathroom. They even turned the old animal trough into a storage bench by reusing the room’s old wooden doors as hinged lids. “All of us worked so hard on it,” Eldridge says of the new ground floor. “In my opinion, it’s our greatest room transformation ever.”

When it came time to furnish and decorate the place, the team salvaged many pieces the previous owners had left behind: beds, nightstands, dressers, kitchenware, and decor including green glass bottles. They shopped locally for new materials, like stone for the kitchen counters, and special elements for the kids’ rooms, including lighting, wallpaper, and crown molding. The latter ended up being Morrill-Eldridge’s favorite part of the house. “It was fun seeing each one of their personalities come through in their rooms,” she says.
Other items were built or DIYed by the team. For son Fletcher’s bedroom, the team built a wooden loft bed with a skateboard ladder. Morrill-Eldridge surprised her brother and sister-in-law with hand-stamped decorative pillows for the primary bedroom that match the blue patches of pattern seen on the walls, which was discovered underneath the paint. And perhaps the most special detail in the home is the mosaic they designed to go over the working fireplace in the kitchen. It features a lemon tree with six lemons, representing each member of the family.

On the exterior, the team added a staircase to connect the kitchen balcony to the ground level, where they also built a deck for dining and relaxing alfresco. The balcony railings were updated, and the exterior was refreshed with new stucco in a pale green shade that complements the surrounding landscape. Throughout the house, existing stonework was exposed to amplify the home’s charm. Plus, they even installed solar panels as an eco-friendly feature that also cuts costs.

As far as rewarding projects go, this one tops the list. “The blood, sweat, and tears from all of us during the renovations is only the beginning of hopefully wonderful time spent in an amazing setting,” Morrill says.
During the spin-off finale, Eldridge declared, “We bring a lot of places back to life, but this could be our Mona Lisa—our masterpiece.”
Love looking at designer spaces for inspo? Us, too. Let’s obsess over them together.
Follow House Beautiful on Instagram and TikTok.
You Might Also Like
