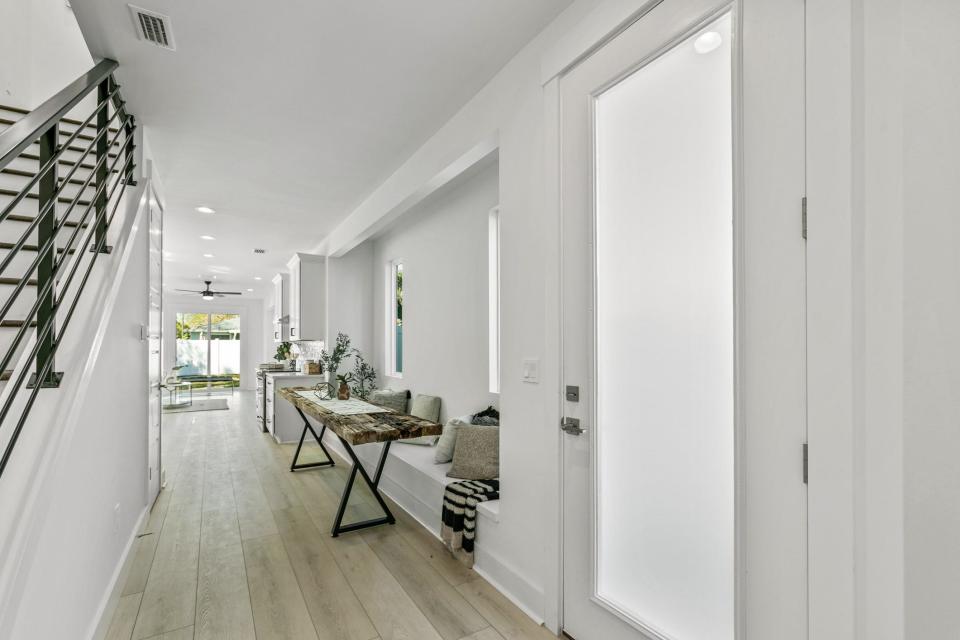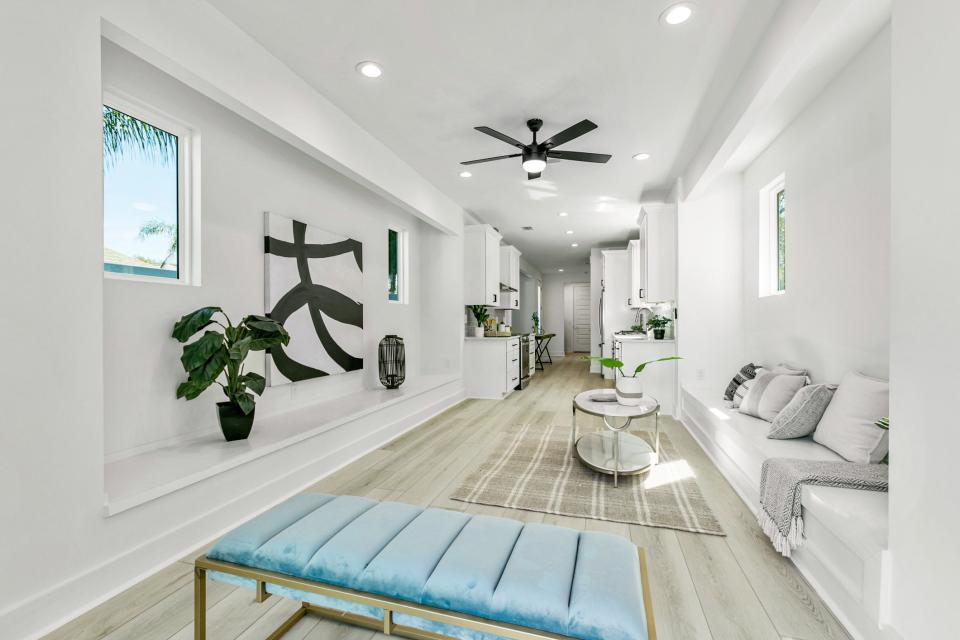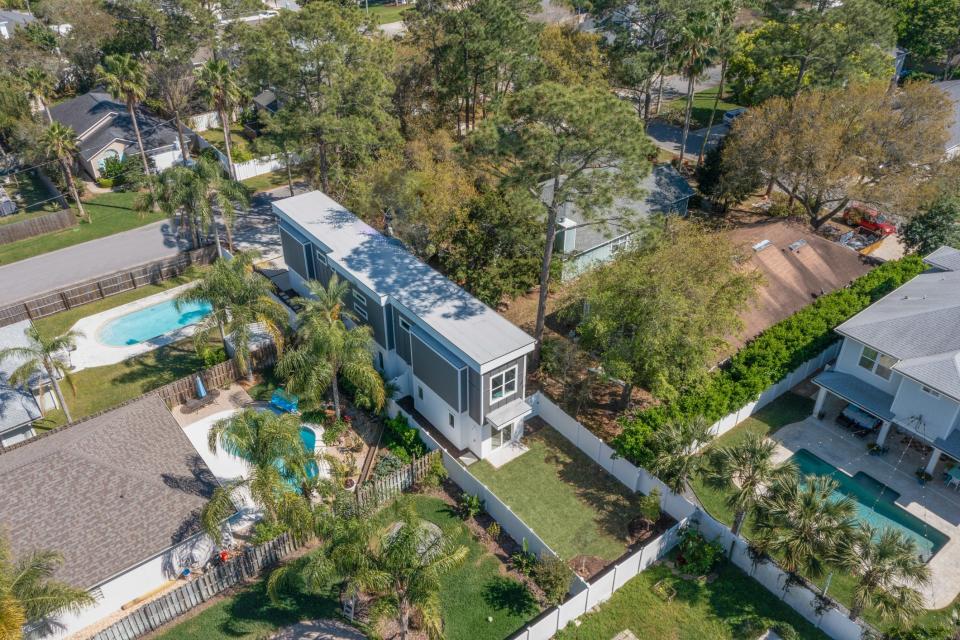Developers squeeze in lots of style for unique Jacksonville Beach 'skinny house' on sale
When the Williams Coastal Heights area of South Jacksonville Beach was first platted in the 1920s, all the parcels were narrow, just 25 feet wide. Many lots were sold together, so homes were built on two or three lots combined, a trend that continues to this day.
Somehow along the way, a sliver of land in the 1900 block of Horn Street was left behind. That long, slender bit of property — 25 feet by 140 feet — provided just the opportunity that builder John Atkins and real estate broker Ryan Wetherhold were seeking.
"We purchased the lot from another builder/developer that does more high-end luxury homes," Wetherhold said. "John and I have developed on smaller lots in the past, so it appealed to us."
Rising to the challenge
Having worked together for more than 20 years, the two men were inspired to make the most of the long and deep lot. The structure they developed, at 1952 Horn St., is a two-story home encompassing 1,547 square feet of living space. It's now on the market for $619,000.
Upon entry, the view is straight through the living area and kitchen to the backyard, putting one in mind of the famed "shotgun" houses of New Orleans, although this version has two levels. The compact layout may also recall the tiny home movement, often hailed as a solution to the affordable housing crisis.

With a footprint of 10 feet by 80 feet, the interior feels surprisingly comfortable. That's largely due to the bump-outs added on both floors. According to Atkins, the couch, dining room seating and beds are built into the bump-outs to give the rooms a more spacious feel.
Atkins noted that this was the first time he'd built such a narrow home. Given the storm-prone nature of the beachside community, construction required a few special considerations.
"The foundation for such a narrow house had to be much larger than normal. We had to think about tipping over in high winds," Atkins said. "There is a complete truckload of concrete — 40,000 pounds — in the foundation at each end of the house to counteract hurricane-force winds."
Social media star
Listed in late March, the home caught the eye of the team at Zillow Gone Wild about a month later. The website, which specializes in unusual home listings, helped elevate the skinny house's online presence considerably, even though it was already gaining quite a bit of attention.
"The number of views on Zillow in just the first few days was in the thousands, which is unusual; it's typically around 50 or so for most houses," Wetherhold said. "Once Zillow Gone Wild reached out, I knew it was going to go viral."

Additional features of the home include an eye-catching grass-pavered driveway, designed to be permeable. Stormwater drains into the soil below the concrete, which prevents runoff and erosion. Inside, one of the bump-outs on the first floor includes a built-in couch in the living area.
Positioned at the rear of the lower level, it offers easy access to the backyard, and Wetherhold hailed it as his favorite spot in the house. Such unique details have led to some colorful descriptions, he added.
"It’s been called everything from a spaceship to the nicest RV ever made," Wetherhold said.
Ongoing skinny solution
While the Horn Street house is unique for this area, it turns out that tall, skinny houses are nothing new. Builders and landowners have created these slender structures for more than 100 years, whenever the chance to build one's dream house was met with a tight space in a desirable location.
Although sometimes, the reasons behind the building can be a little more dramatic.
Built to last: New generation setting down roots in 144-year-old Mandarin home
A skinny house in Boston dates to the 19th century. According to the story, two brothers inherited a large piece of land from their father shortly before the start of the Civil War. While one went off to battle, the other stayed behind (most likely as the head of the family) and built himself a large manor.
Upon his return from war, the other gentleman decided to build a four-story house — 10 feet wide — on the remaining piece of land between his brother's house and another building on the property. The reason was apparently to block sunlight and views of the harbor. Hence, its nickname as the "Revenge House."
There's also a house in Long Beach, Calif., which was reportedly built in the 1930s by an architect who was gifted a tiny piece of land in lieu of money he was owed. That lot, just a 10-by-50-foot patch of grass, presented a challenge to its new owner, who built a three-story house just under 10 feet wide in the Spanish Mission style.
Such homes are still being built across the world. A search for "skinny houses" on Dezeen, a London-based architecture and design site, turns up dozens of stories about tall, slender homes from London to Tokyo to Brooklyn, N.Y.

In the U.S., skinny homes have become popular in Nashville, Tenn., as developers strive to meet the need for affordable housing in the city's booming population. The "skinny house" solution has also been proposed in St. Petersburg, but it's unclear if any projects have moved forward there.
For now, Wetherhold doesn't see the trend catching on at the Beaches anytime soon. Buildable lots of any size are scarce, and he knows of only one other 25-foot-wide lot where new construction took place.
"That house was allowed to be wider at 15 feet, so this is very much a one-of-a-kind for here, most likely the only one ever," he said.
This article originally appeared on Florida Times-Union: Spacious but skinny house in Jacksonville Beach hits real estate market
