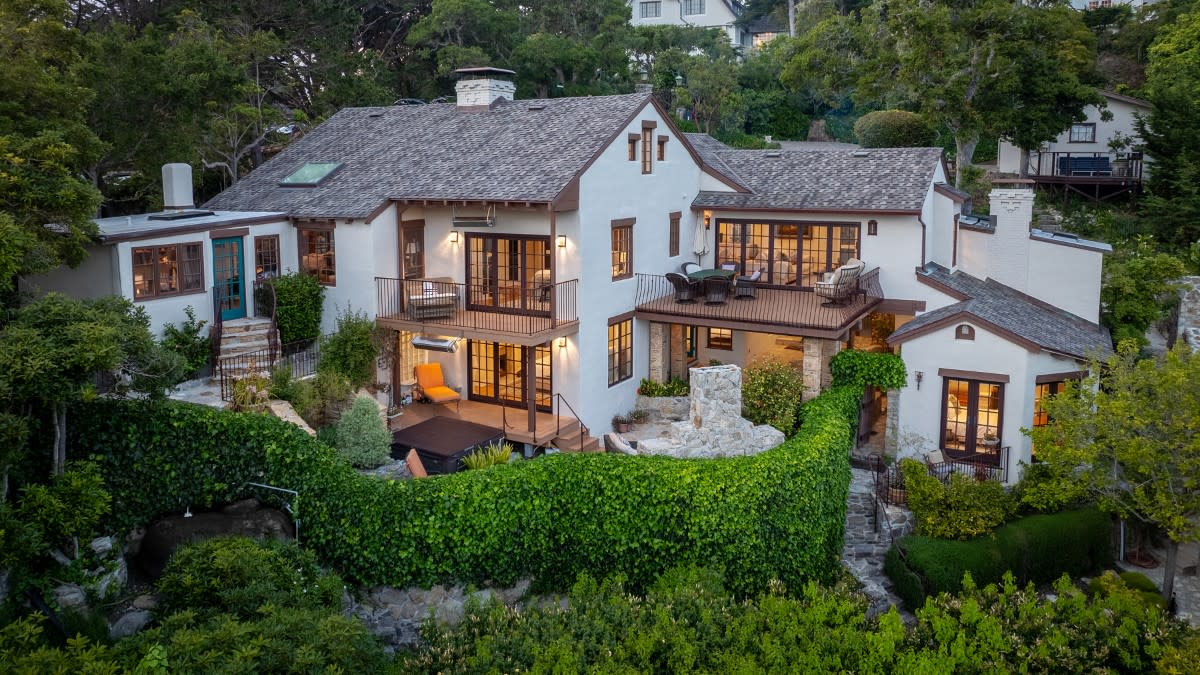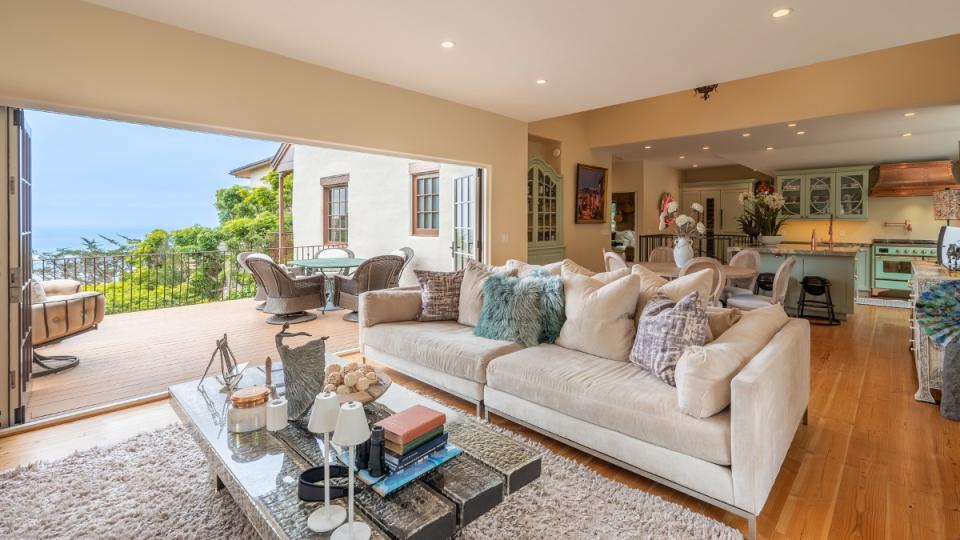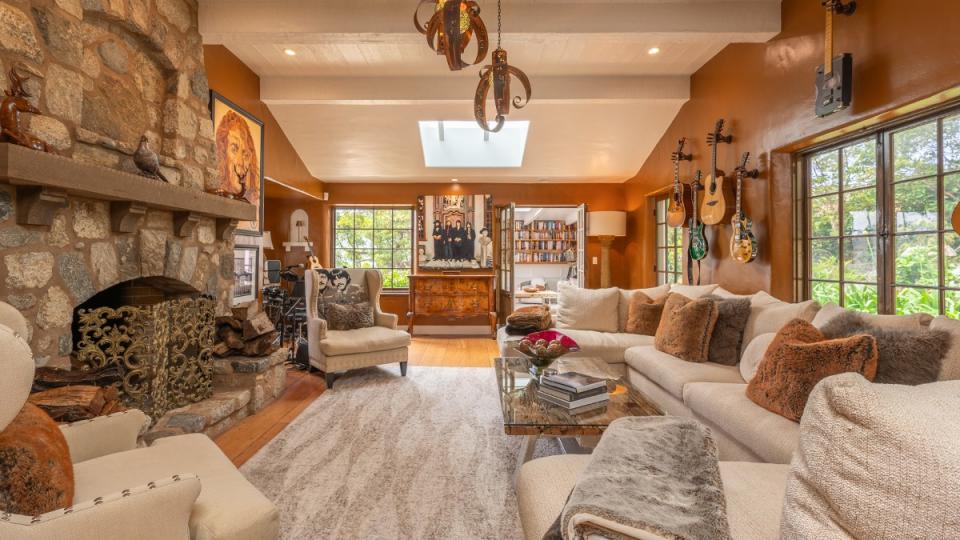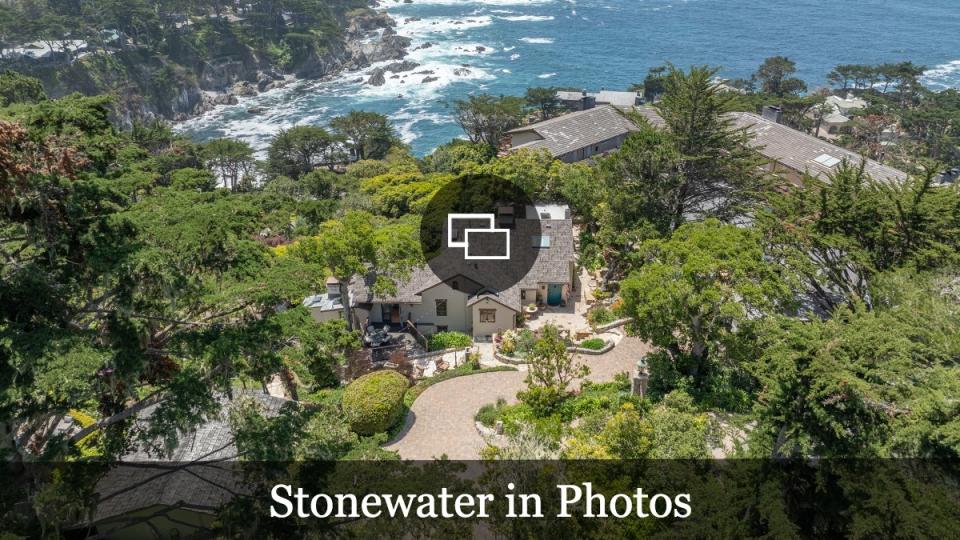This $8 Million Spanish-Style Charmer in Carmel Will Make You Brad Pitt’s Neighbor

A Spanish-style home built more than a century ago and located within the Carmel Highlands community just south of Carmel-by-the-Sea, California—one of Northern California’s most tranquil and picturesque (and dog-friendly) towns—recently listed for $8 million.
The property, which is perched near a cliff overlooking the Pacific Ocean, oozes with history. It was first designed by and for John O’Shea, a prolific California-based impressionist artist who often entertained socialites and politicians, along with the who’s who of Carmel. He lived in the home with his friend Elizabeth Bigelow, a socialite and patron of the arts. Listing agent Dillon Staples of Compass says, “The home was used to entertain and host some of Bigelow and O’Shea’s friends, which included Carmel’s biggest and original developer, James Franklin Davendorf, and other artists that were pivotal in the establishment of Carmel as an artist town.”
More from Robb Report
Carmel Highlands has long been known as an artist enclave, attracting creatives for nearly a century. While it has traded hands several times over the years, the current owner is tech executive Paul Mountford, CEO of Progenity, a data privacy company. The home, referred to as Stonewater, is just 100 yards from Brad Pitt’s DL James House, another historic home built within a few years of Stonewater.

While Stonewater today has been comprehensively renovated with up-to-date amenities, the fa?ade retains its original Spanish-style design from 1919. There have been several structural additions over the years and new roofing, yet some of the interior rooms feature original stone fireplaces and wood wall paneling.
The ultra-private parcel isn’t visible from the street. A winding stone-lined driveway, towering trees, and native plants shroud the home from prying eyes. The 3,652-square-foot home is built into the cliffside and cascades down the hill, meaning there are several stories. The main house has four bedrooms and three full bathrooms, plus one powder room, while an attached but still very private guest house contains one bedroom and one bathroom.
It’s nearly impossible to find vistas as dramatic as what Stonewater offers from its multiple terraces and living spaces. It directly overlooks Wildcat Cove, a dramatic stretch of rocky, private coastline at the foot of the prestigious area. Stonewater gets its name from the meandering stone walkways that lead you throughout the property’s many outdoor spaces, which also include a small vineyard, tiered gardens, and multiple outdoor fireplaces.

The interiors are warm and inviting. The living room features folding glass pocket doors that open directly to a large ocean-facing patio, complete with outdoor dining and seating. The kitchen has vaulted ceilings and a large skylight that floods the space with natural light. There are marble countertops, robin egg blue cabinetry, deep copper sinks, and a copper hood, plus updated appliances. There are two primary suites, both of which have private terraces. One of the primary suites has a fireplace and a private bathroom with intricate stonework.
Like something out of the Tuscan countryside, the outdoor areas contain many covered and exposed seating areas and al fresco dining, as well as a hot tub. Lush, colorful plants flank the stone fireplaces and stone walkways, and there are tiered gardens with water features. The backyard is designed for entertaining year-round and is shielded by manicured hedges, so you truly feel ensconced in your own paradisiacal home. Additionally, the gated property has a detached, two-car garage and more outdoor parking.
Click here for more images of Stonewater.
Best of Robb Report
Sign up for Robb Report's Newsletter. For the latest news, follow us on Facebook, Twitter, and Instagram.

