770 San Ysidro Lane in Photos
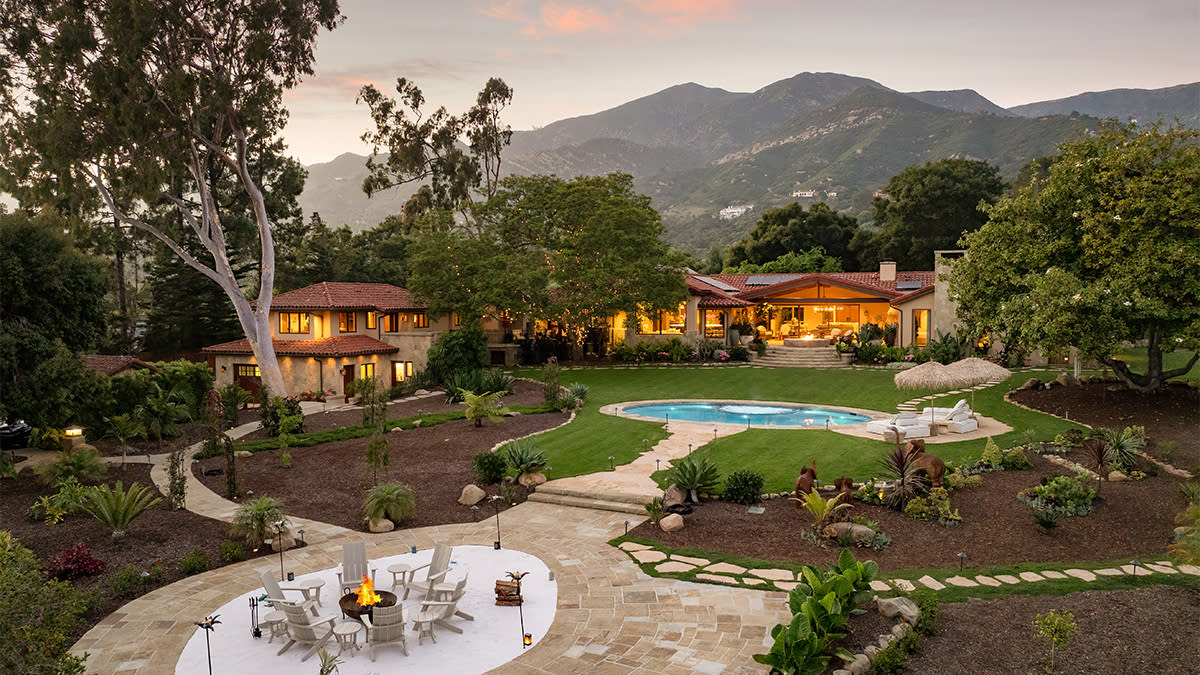
Click here to read the full article.
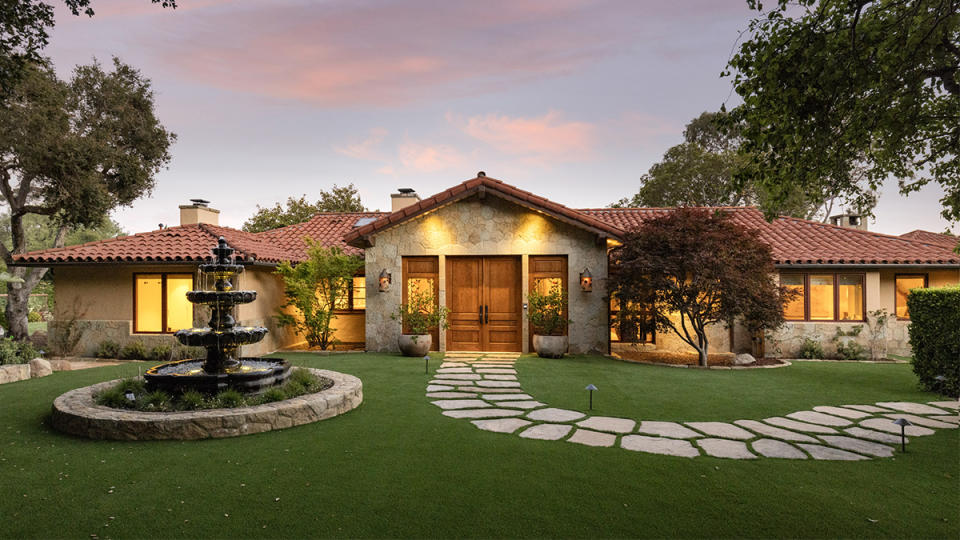
Entrance to the Spanish-style home.
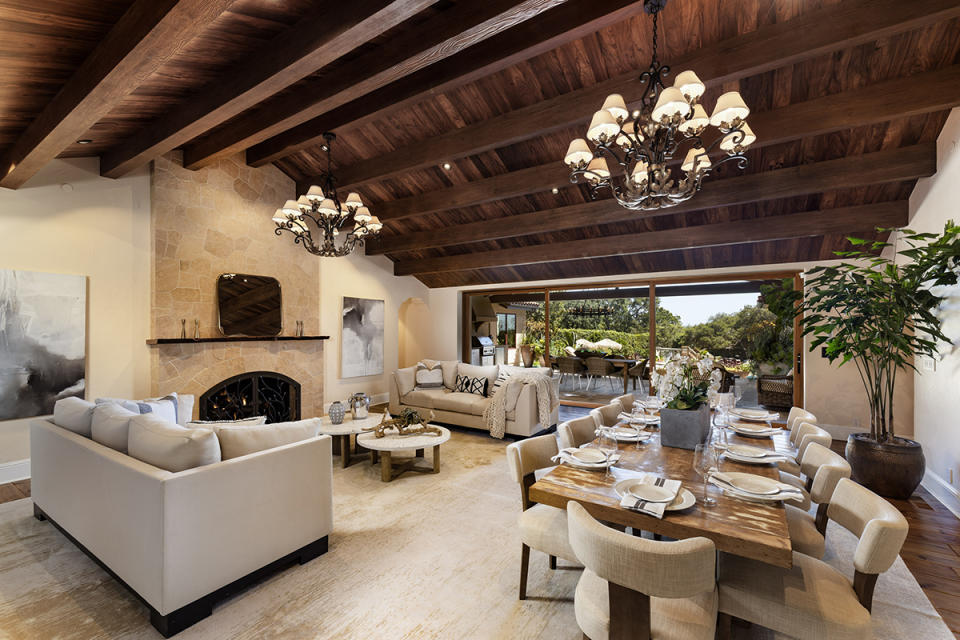
The formal living and dining room.
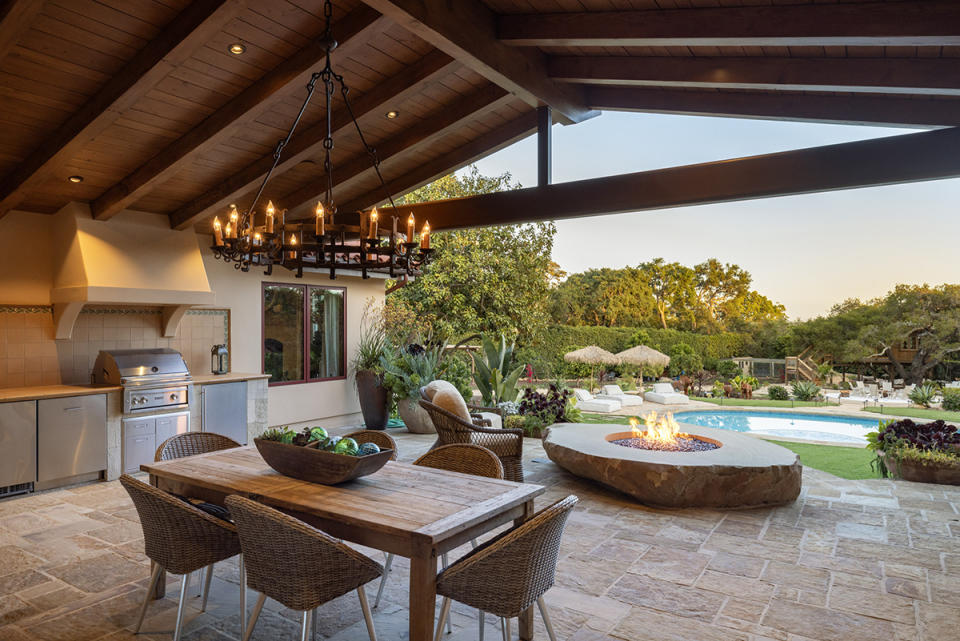
A covered patio with a summer kitchen and a firepit.
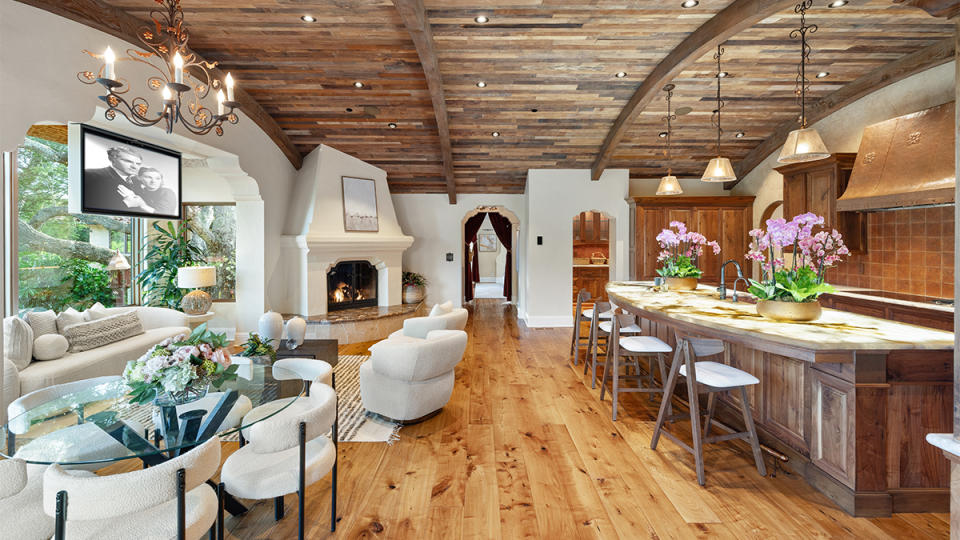
A back-lit onyx island divides the gourmet kitchen from a casual lounge.
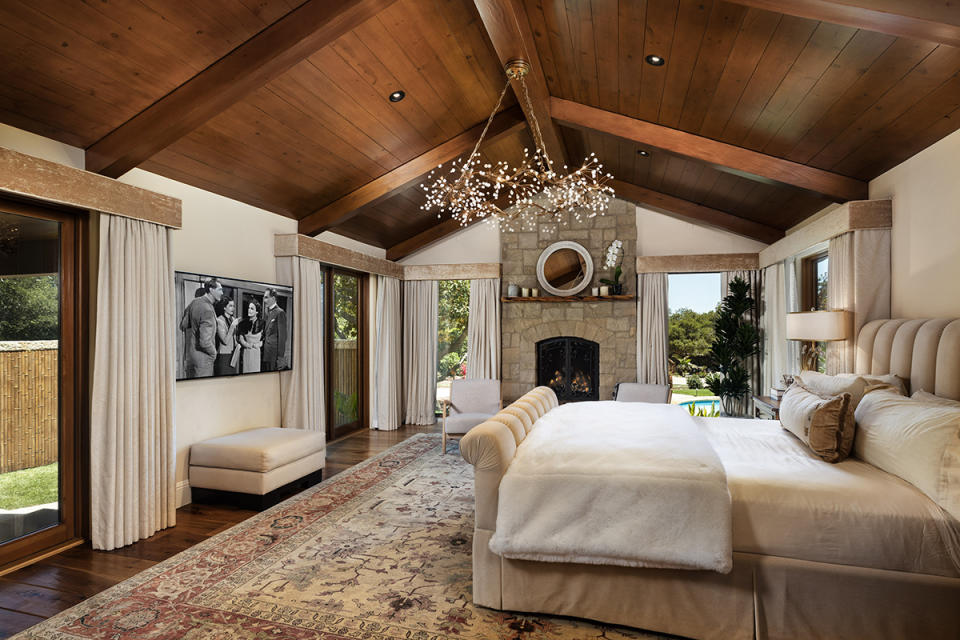
The primary bedroom.
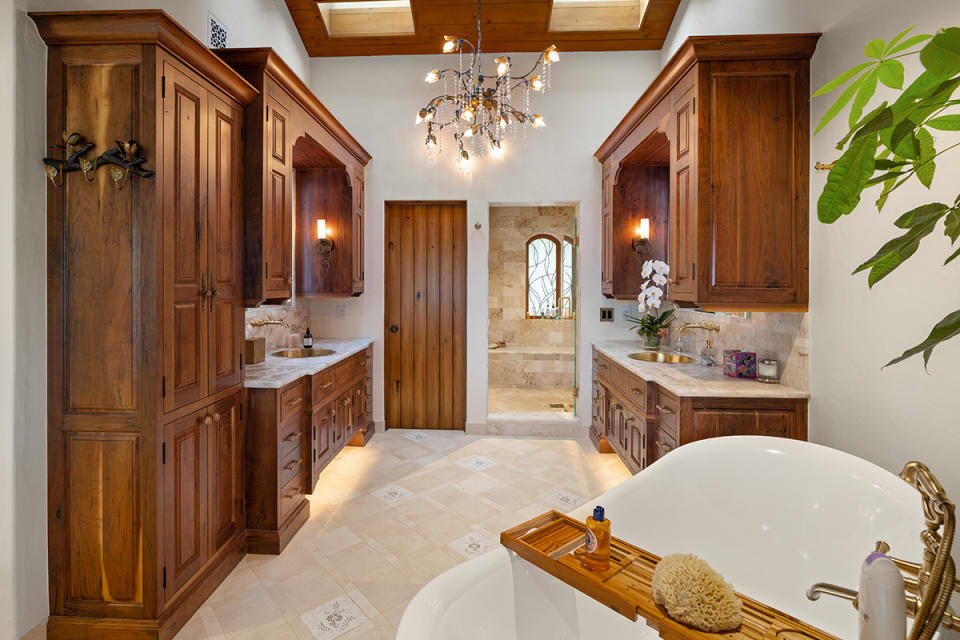
The primary bath.
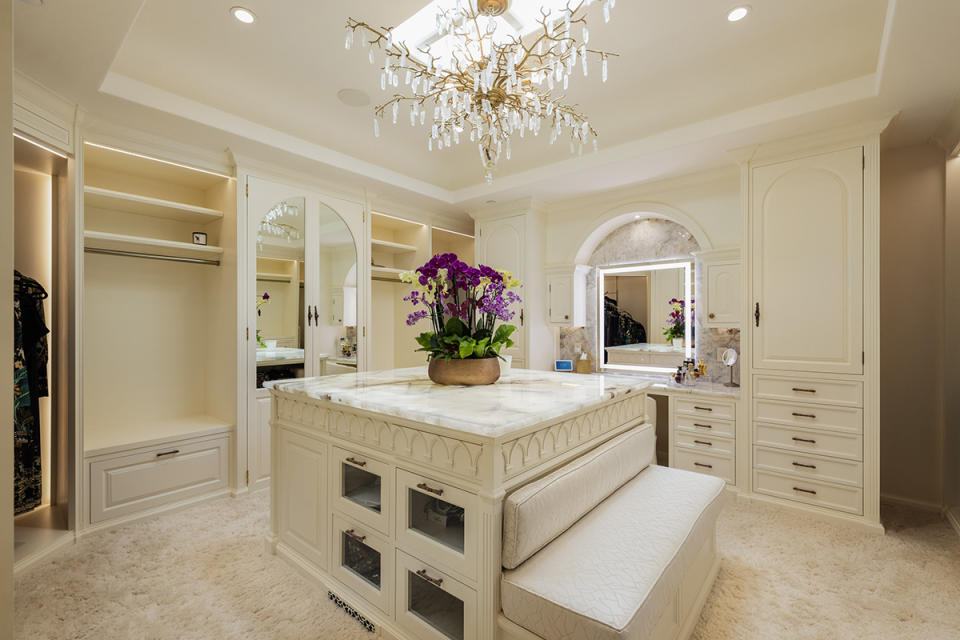
The walk-in closet.
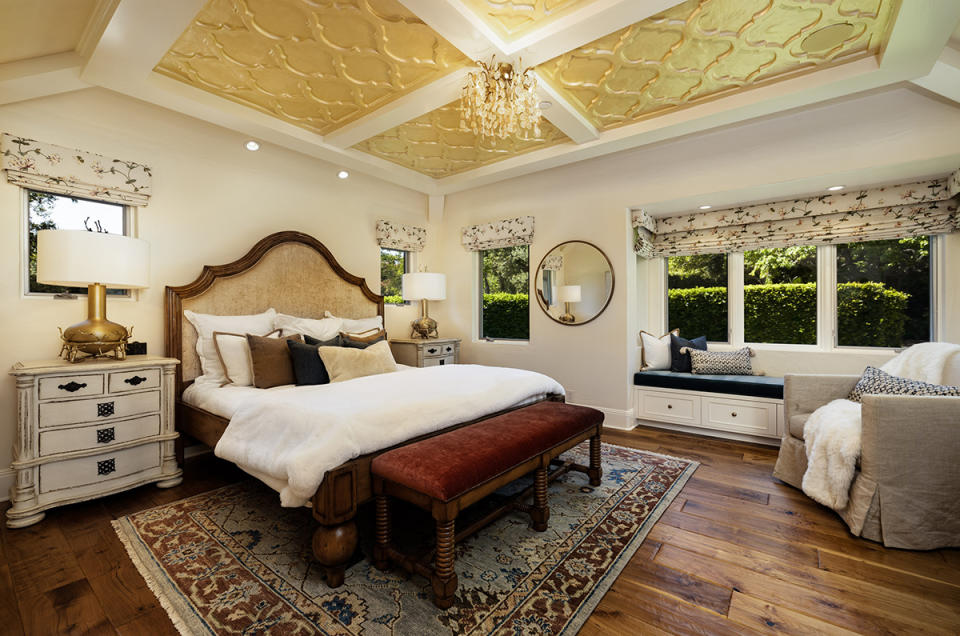
A secondary bedroom.

A secondary bathroom.
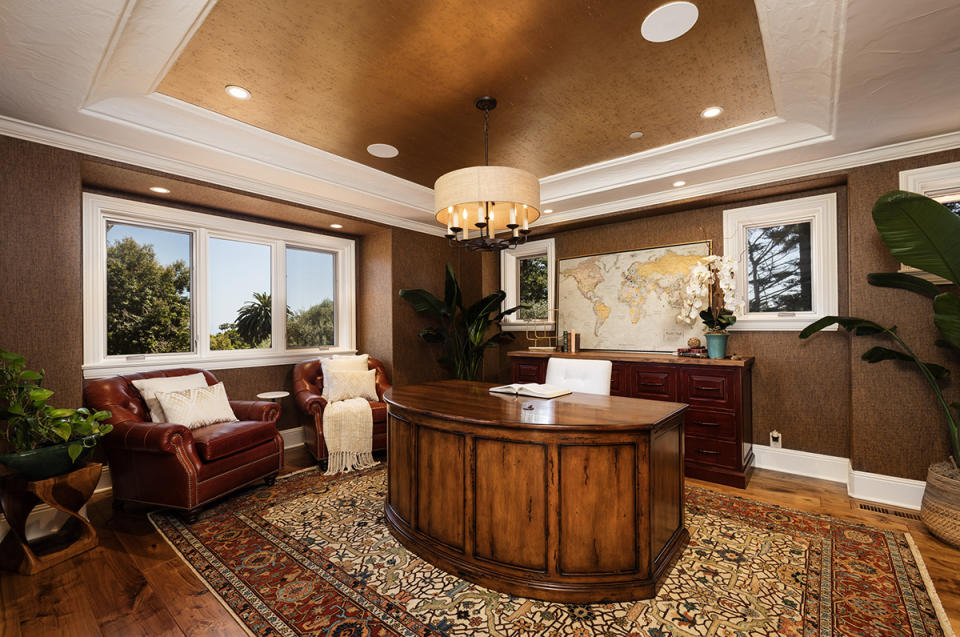
The home office.
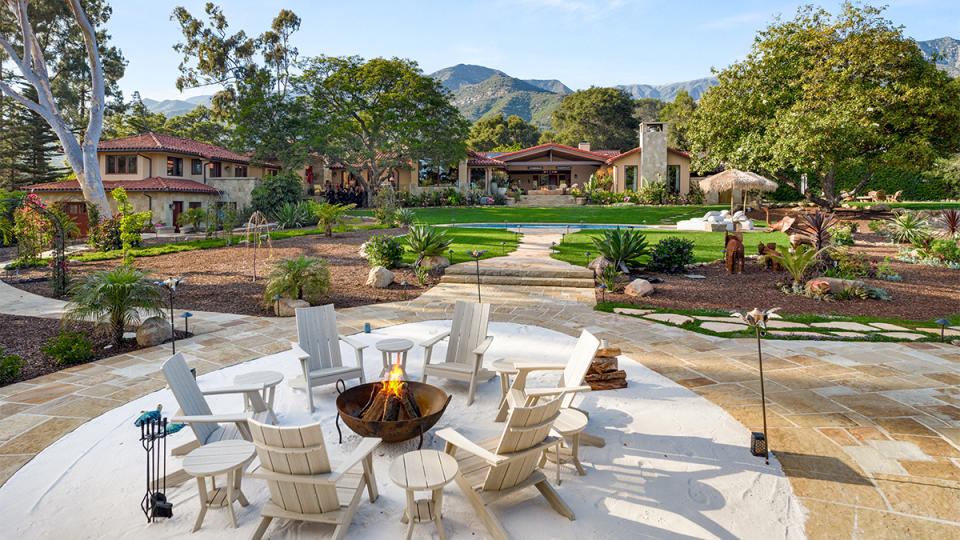
A view of the home with the mountains as a backdrop.
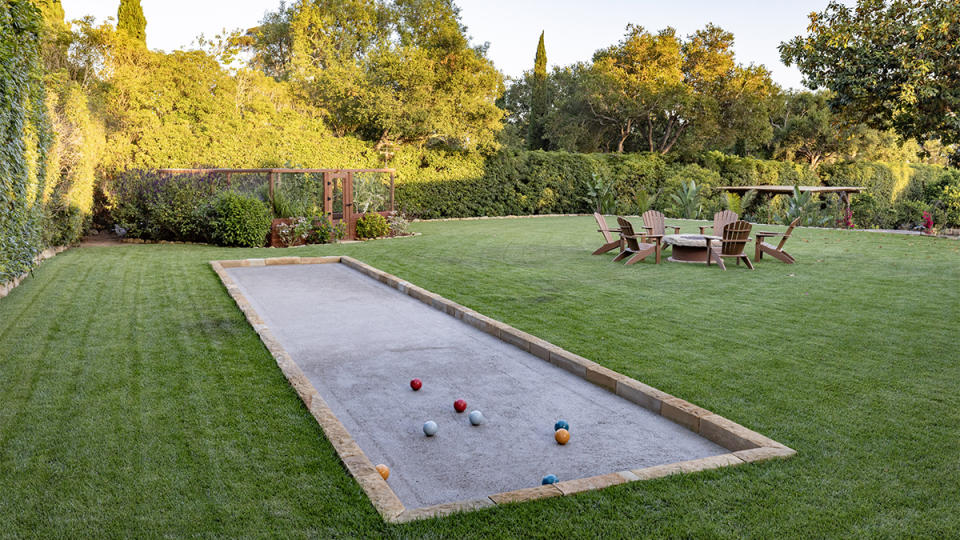
The Bocce court.
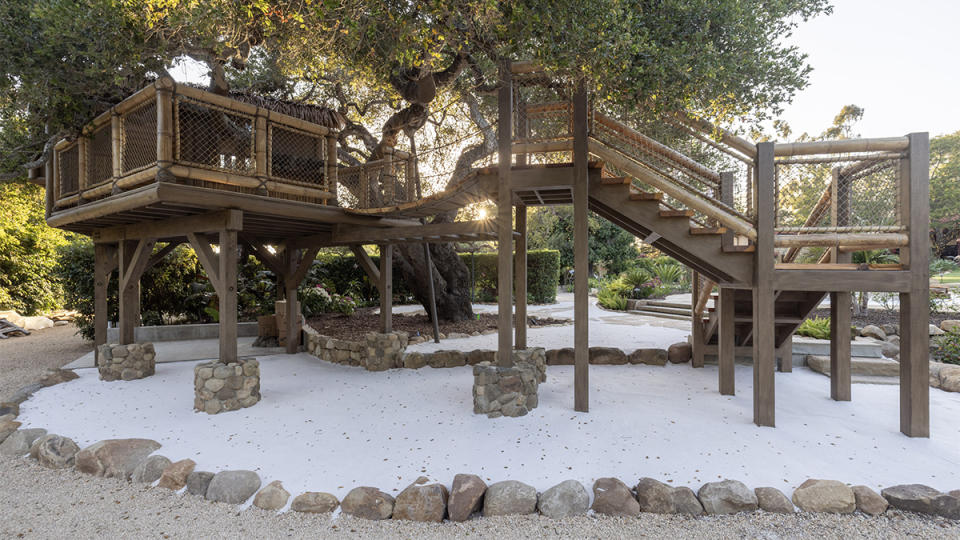
The custom-built treehouse.
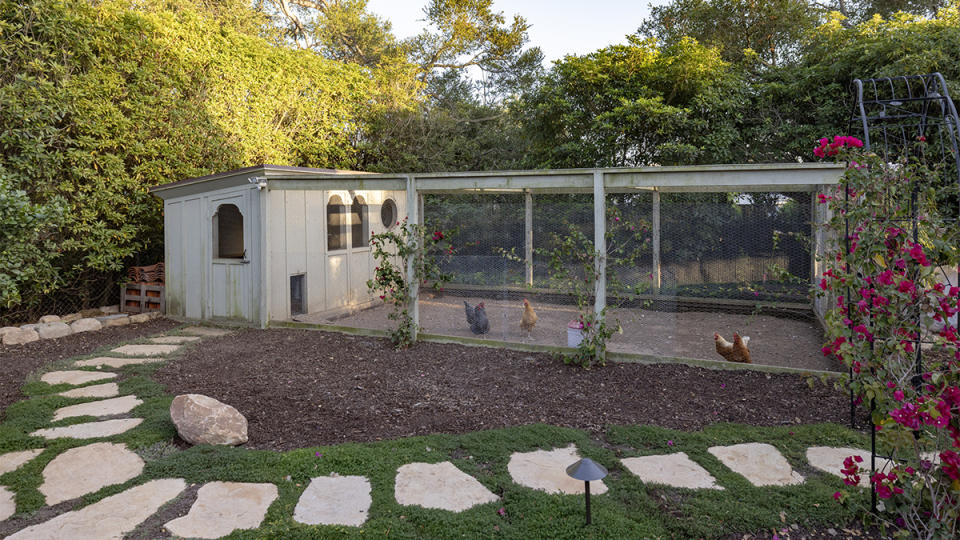
The grounds include a chicken coop.
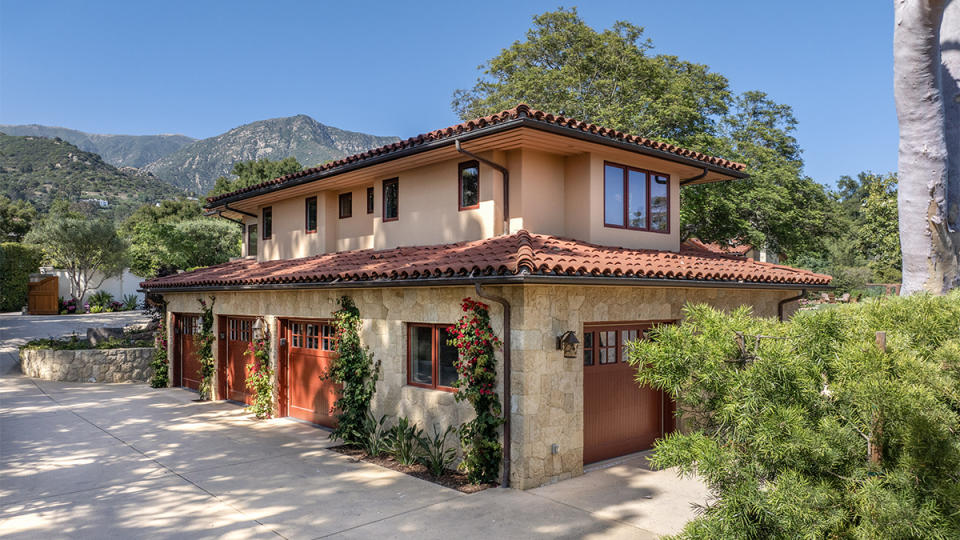
The garage.
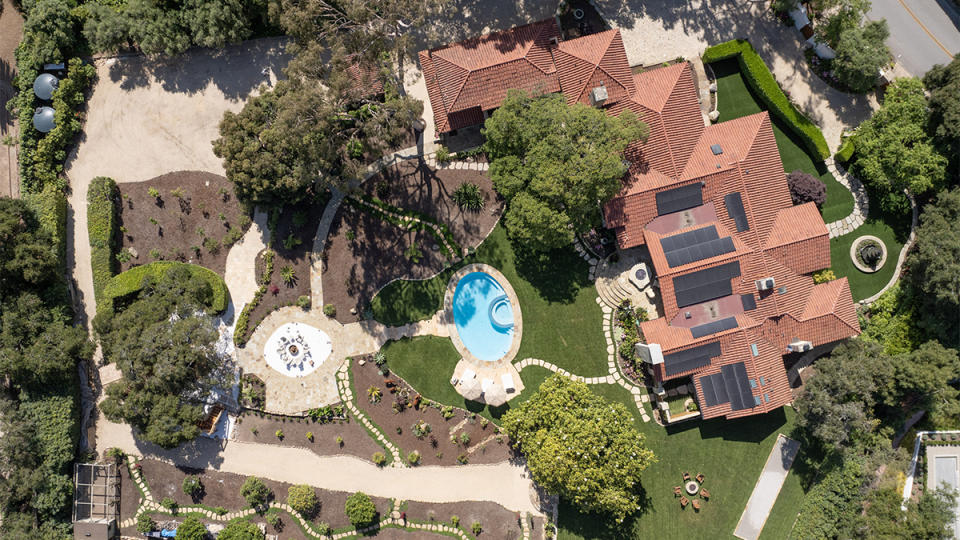
Aerial view of the property.
