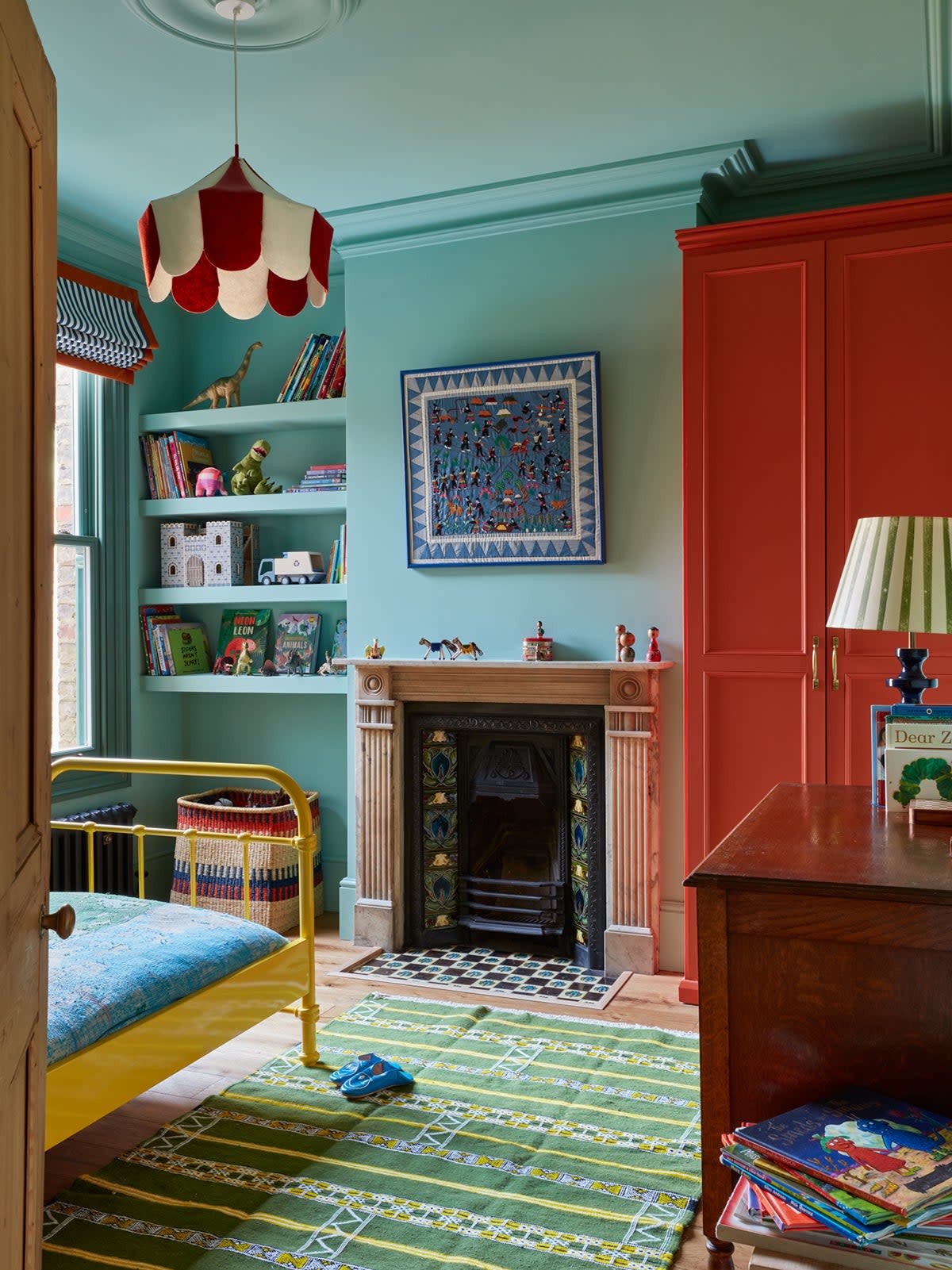After 35 Years Untouched, This London Home Went Full Kaleidoscope


Renovating an entire house is overwhelming. For Charlotte Woodwards, a mom of two working in financial services, she wasn’t even sure where to begin. Her home in East London had been in the same family for 35 years, and three years into living there, she and her husband, Rob, hadn’t moved further than having plans drawn up to extend their minuscule kitchen. While chatting with her curtain-maker neighbor one day, the seamstress came up with a solution: “She said: ‘You need a Sophie!’” remembers Charlotte. “Someone to gather us up and force us to engage our brains who is a really solid project manager.” By “a Sophie,” she meant Sophie Gunning, founder of interior design studio Project Home. Gunning and the couple clicked instantly, and she set about making the house more functional. “It was dark and really quite plain. We wanted it to be opened up and made as colorful as it could be,” says Charlotte of her brief.

Gunning instinctively rehashed the architect’s plans for the kitchen, vetoing a proposed light well. “Why would you sacrifice internal living space for a growing family?” she reasons. Instead, she set out to design a bigger space with a large island topped with pink granite. “You feel like you’re the master of ceremonies,” jokes Charlotte of preparing meals around the surface. They were also able to carve out a cozy sitting area for the couple's children, Margot (7) and Wilfie (4), to flop out in when dinner is under way.

High on Charlotte’s wish list was a pink and blue kitchen, but she worried about it dating quickly. Gunning’s solution was to offset the run of deep teal wall units with a bespoke glazed cabinet in soft pink. “It adds a bit of quirk and echoes the arched windows in the dining area opposite,” she says of its unusual shape. Red is also a recurring theme throughout the house; Charlotte spent part of her childhood in Thailand and Singapore and has a plentiful selection of textiles and objects featuring the color. Gunning amplified its part in the palette by choosing glossy ketchup-hued zellige tile for the kitchen and repainting the Ercol dining chairs a tomato color.

Gunning also had the clever idea of using open shelving to separate the kitchen from the hallway without completely blocking it off, meaning they can see through to the garden from the front door—an unusual feat for a long and narrow Victorian terrace. The designer then created a hardworking utility room and a downstairs bathroom that sparks joy: The buttercup yellow space houses the washer and dryer and boiler and is closed off with the most charming set of reclaimed doors with stained-glass panels. “It feels so much grander now,” attests Charlotte.



The kaleidoscopic embrace of color even extends to the fireplaces: With many still in the house, Gunning breathed new life into them by retiling the hearths using small, inexpensive Mexican-made tile. “We bought every color in the range and played around with the ones that looked the best. That was such a fun exercise,” she says.
The front room, with its cheery yellow sofa and finds from the Far East proudly on display, is more of a grown-up space where the Charlotte and Rob retreat to in the evening. “It feels like a proper sanctuary,” says Charlotte of the house’s makeover. “I love how all the colors make us feel. We’re more together, and we feel calmer.”


Naturally, the children had a say in what their bedrooms would look like: Margot wanted pink walls, while Wilfie dreamed of a “big boy” bed, but their involvement didn’t stop there. Gunning suggested adding a small stained-glass porthole window in the living room, off the kitchen, so one weekend the siblings set about sketching their own design. Wilfie’s flower drawings and Margot’s fascination with concentric circles were made a reality by a specialist glassmaker, with the finished result featuring their initials.

