2015 Idea House: A Spectacular Charlottesville Farmhouse

America's reigning queen of decorating, Bunny Williams, returns to her hometown of Charlottesville, Virginia, to design a charming farmhouse with Rosney Co. Architects at Bundoran Farm, a development that values nature. Welcome to the Southern Living 2015 Idea House in Charlottesville, Virginia.
Welcome to the 2015 Idea House

"Your home should be the most comfortable place you can imagine," says Bunny Williams. And beautiful, of course. Welcome to our 2015 Idea House, designed by Rosney Co. Architects of Charlottesville, and set in the nine-year-old, 2,300-acre conservation community of Bundoran Farm. We asked Bunny to do what she does best, so we could document every idea and tip needed for you to create the gracious home of your dreams. Read on for the frankest Southern design advice we've had to offer in all of our 49 years.
Portico

A columned portico welcomes visitors into the home.
Foyer

"My mother always had a red Oriental rug [like this one] in our front hall to take Virginia's dark red clay soil off your feet," Bunny says. "She'd say, 'Look at the color of your soil, and get a rug with that background.' " To round out the entry, Bunny also advises having a big table and a vase to hold fresh flowers or branches.
Library

Bunny says to think of the room as an "elegant man cave." She insisted on having a TV (behind the leopard-print armchair), because "most husbands watch football." There's also seating for a crowd.
Library

"Heart-pine paneled rooms are ubiquitous in old farmhouses," says Rosney Co. "But avoid the glossy, honey-colored finishes from the eighties. Most wood can be restained."
Library
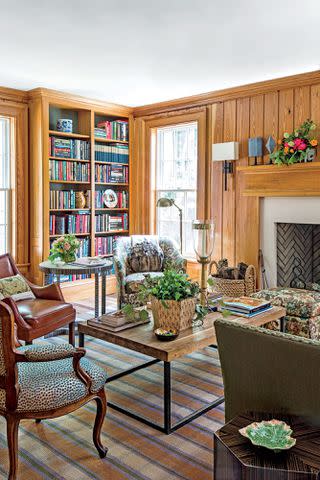
Shelves filled with books, not just objects, give a room character.
Library

"Don't buy the art that's in vogue; buy what interests you. Get what catches your eye at the antiques shop down the road. Come back home and put it out. A lot of people call this layering, but I just call it having fun."
Library: Get the Look!

FABRICS On sofa, Judd Green, and on wooden armchair, Cosma Blue; leejofa.com RUG Moose; dashandalbert.com PAINT INSIDE BOOKCASE Rosemary; sherwinwilliams.com
Living Room

Two seating arrangements anchor the floorspace. "To make sure that five or six people can have a good conversation, place a sofa that seats two or three with a chair on either side and another chair that can be pulled into the group." A side table or lamp accompanies each chair. "People always need a place to put down a drink, and they want a light for reading," says Bunny.
Living Room

A large room with soaring cathedral ceilings speaks to the views outside but also makes decorating tricky. "You've got to express the height," says Bunny. An 8-foot-tall, antique English Regency mirror above the sofa and a medley of paintings hung museum style fill the walls and keep eyes roving up. You also need a plan for furnishing such a large space. Here, a Moroccan rug is "a needed warm texture against such a high ceiling," says Bunny.
Living Room

Using what could serve as a window seat as a table filled with objects turns the windows (and the view) into a focal point.
Living Room

"I always put the beds under tables, so a dog feels like it's in a little house. Faux-leopard beds are great because they don't show dirt." (Shown here: Pillow Style Bed; wallybed.com)
Living Room

"The play of an antique or traditional chair next to a modern table is what keeps a house very current. Contrast makes things interesting." (Shown here: T42 Chair and Zigzag Drinks Table in Glossy Black Lacquer; bunnywilliamshome.com)
Kitchen

Bunny says, "When creating a classic white kitchen, be careful with the shade. It can't seem stark—it needs to be a nice warm white." Rosney Co. modernized the typical rambling farmhouse floor plan with an open kitchen in the center of the home. "There's no formal dining room in the house, just the eating area in the kitchen, which opens to the porches," they explain.
Kitchen

"Think of the island as the breakfast table." Rather than max out counterspace, they maximized storage with two side walls filled with floor-to-ceiling cabinets and appliances. This also freed up two walls for windows and French doors. Wooden floors, limestone counters, off-white cabinetry (Estate Collection in Glacier Pewter; wellborn.com), and cream-colored walls "infuse the kitchen's modern design with a casual farmhouse feeling," says Rosney Co.
Kitchen
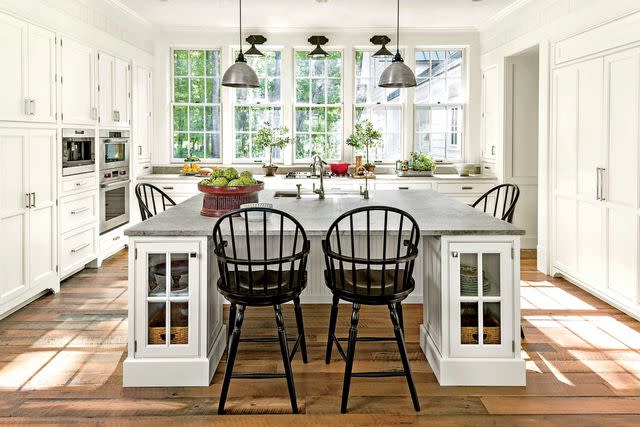
Floor-to-ceiling cabinetry conceals the refrigerator on this wall and the pantry on the opposite wall.
Dining Room
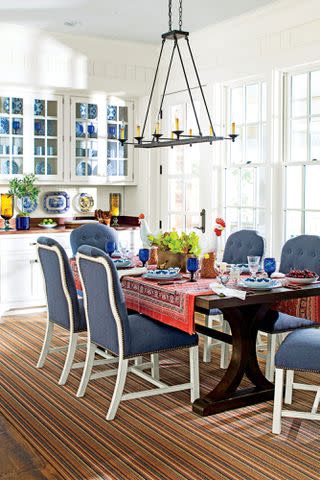
"This is where everyone will really live," says Bunny, who insisted on wavy glass-front cabinets so "you can't see in completely" above a buffet counter on one wall. A TV hangs on the other.
Dining Room

For an unexpected centerpiece, try potted lettuces.
Dining Room

Plush chairs from Bunny's line surround a Georgia-made table (tritterfeefer.com), which Bunny set with blue-and-white plates inspired by her own china. "Stick with one color to make collecting easier," she says.
Dining Room
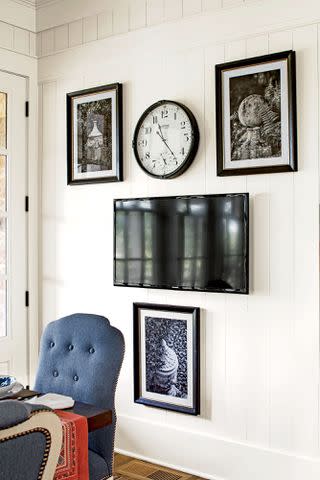
Framed photos from Bunny's Ballard Designs collection help "disguise" the TV.
Dining Room: Get the Look!

COUNTERTOPS Castille Beige honed limestone; parisceramics.com HARDWARE Geometric Rectangular Pull in Satin Nickel; emtek.com CHAIR UPHOLSTERY Heritage Denim (18010-0000); sunbrella.com
Mudroom
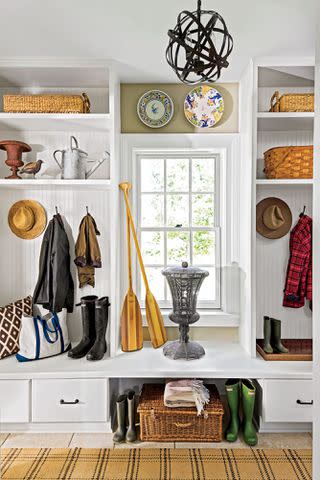
"No one in my house ever actually hangs up a coat. They just drop it on a hook," says Bunny, who installed six hooks and two cubbies that line the back hall—turning the hallway into a bona fide mudroom.
Mudroom

"In most of our homes, we design the 'support spaces'—like the laundry room and pantry—to connect in an out-of-the-way location in the home. We don't want them front and center, but they should not seem like a total afterthought," says Rosney Co. "In spaces like these, really durable floors are essential." Here, distressed limestone stands up to the traffic.
Mudroom

These plates add a pop of color and pattern to a hardworking space.
Mudroom

Add texture with a decorative pillow from the Southern Living Home Collection at Dillard's.
Pantry
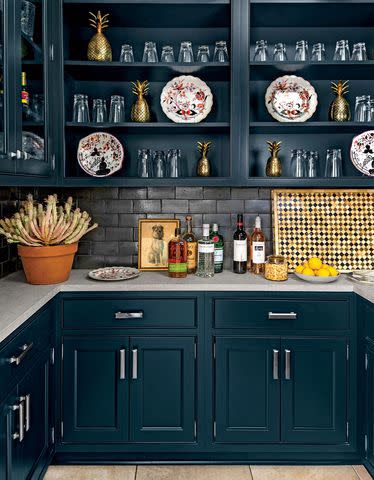
"Navy cabinets and a ceramic graphite backsplash dress up the pantry, but the area is still functional," says Rosney Co. Limestone counters, antique plates, and brass pineapples brighten up the space.
Pantry

Omitting doors on the upper cabinets (Estate Collection in Bleu Bronze; wellborn.com) kept the room from feeling tight. "The area is off the back hall by the kitchen and living room. When guests see it, they know they can help themselves," says Bunny.
Pantry: Get the Look!

TILES Floors, Bourgogne Claire Light Distressed Full Range limestone; countertops, Castille Silver limestone; and backsplash, Black Metal Subway Tile; all available through parisceramicsusa.com HARDWARE Geometric Square Knob in Satin Nickel; emtek.com
Primary Bedroom

"I used a lot of blues and browns in here to keep it from feeling too feminine or too masculine," says Bunny. The toile on the club chairs drives the scheme, which is accentuated by the blue-and-beige-striped curtains (the only curtains hanging in the house). "In most rooms, I didn't want to detract from the view, but in bedrooms you need to be able to control the light." You also need a chair or two for sitting and bedside tables that are actually big enough to hold all of your things.
Primary Bedroom

A soft-blue upholstered bed, simply outfitted with a cream coverlet and white sheeting, keeps everything from getting too fussy.
Primary Bedroom

Bold botanicals hanging alongside a colorful abstract painting over the bed at first feel mismatched but actually convey a true collector's authenticity. Bunny also says, "Flanking a picture with brackets really adds to a room's decor."
Primary Bedroom

Bunny designed this pattern for her new collection with Lee Jofa.
Primary Bedroom

For a quick bedding refresh, try a patterned throw or suzani.
Primary Bath

The soft blue walls (Hinting Blue; sherwinwilliams.com) echo the bedroom's color palette and pick up on the white marble's dark veining. Just as they did in the kitchen, the architects ran cabinetry up the walls to maximize storage in the separate vanities that sandwich the soaking tub. Bunny treated the bath like any other room, hanging a painting over the tub.
Primary Bath

Southern Living Home Collection
Primary Bedroom: Get the Look!

CURTAINS Milbourne Stripe Blue/Sand; leejofa.com CHAIR Bunny Williams' Camille Sky/Brown; leejofa.com BENCH UPHOLSTERY Wicklewood Brown/Oat; leejofa.com BED UPHOLSTERY Gauguin Linen Texture Wave; brunschwig.com
Hallway

"It's important not to paint your house with a confusing riot of colors. I like to use a lot of soft, warm beiges to keep rooms coherent while giving them character." (Shown here: walls, Steamed Milk, and trim, Pure White; sherwin-williams.com)
Boy's Bedroom
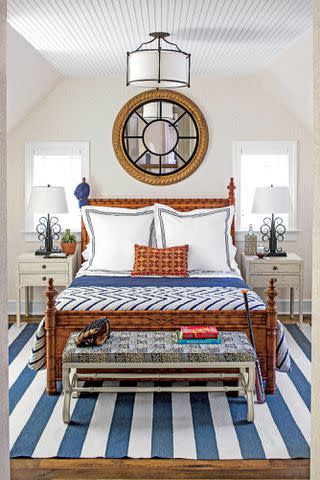
This nautical room has the crispness of a blue blazer. A striped rug keeps it casual, the round mirror adds polish, and the bamboo bed imparts that hit of preppiness. Bunny says, "This room would work well for all ages."
The designer recently added this and other beds to her Bunny Williams Home furniture line.
Pajama Lounge

Connecting the two upstairs bedrooms and a bunk room is an area for people to relax that's located away from the busy downstairs. "Second-story rooms tend to be darker," says Bunny, "So use more intense color and fabrics to brighten them." Here, she chose vibrant and light-hearted apple greens and blues.
Pajama Lounge: Get the Look!

FABRICS On chair, Haslam Leaf (leejofa.com); on sofa Monk's Cloth Yangtze (kravet.com) RUG Max; dashandalbert.com
Girl's Bedroom & Bath
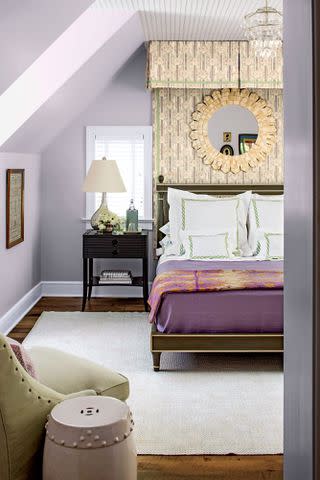
The green bed, chair, and sheet details contrast with the purple, while the coverlet's orange tones pep up the palette.
Girl's Bedroom & Bath

Here, she fabricated a valance to hang behind the bed and upholstered the headboard with one of her new fabric designs.
Girl's Bedroom & Bath

"Purple can be hard, but lavender is great. It works with robin's-egg blue and also apple green. If it's pale enough, it can even be a neutral," says Bunny.
Girl's Bedroom & Bath: Get the Look!

BATH TILES Countertops, Suriname Grey honed limestone, and floors, Grey Spanish and White Spanish marble; all available from parisceramicsusa.com RUG Bonnie Grey Woven Cotton; dashandalbert.com FABRIC Bunny Williams' Eloise Purple/Spice; leejofa.com PAINT On walls, Lady's Slipper, and on trim, Lavender Wisp; sherwin-williams.com
Exterior

"This is an updated take on typical rural Southern farmhouses," explains Rosney Co. "Rather than white clapboard, we used taupe- and orange-toned stone quarried in West Virginia. This helps connect the house to its location in the foothills of the Blue Ridge Mountains."
This 1 1/2-story house is flanked by two chimneys.
Exterior

Earthy details like the charcoal standing-seam metal roof, green shutters, and putty-colored trim (Worldly Gray; sherwin-williams.com) muffle the house's newness."
Exterior

Most of the main areas connect to outdoor areas, and dormer windows create a lot of space without much height. "Lower houses fit better with the land," says Rosney Co.
Exterior

These southeast-facing porches capture sunrises, filling the kitchen with morning light.
Exterior

A vaulted ceiling echoes the adjacent living room's cathedral ceiling.
These wicker chair frames (Laurel Lounge Chair; ballarddesigns.com) remind Bunny of tree bark.
Dining Terrace

The dining terrace provides another spot for alfresco meals.
Potting Shed

A large oversize soapstone sink designed by Rosney Co. turns the dogtrot between the garage and back door into a beautiful, utilitarian space. "It's a great place to arrange flowers or to wash up before going inside," says Rosney Co.
Potting Shed

"We wanted to take full advantage of all the outdoor spaces in this house, and this open-air room really does that."
For more Southern Living news, make sure to sign up for our newsletter!
Read the original article on Southern Living.
